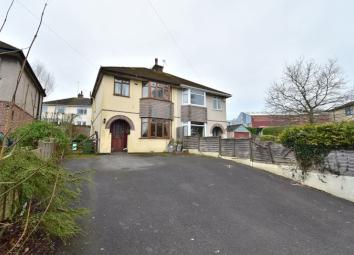Semi-detached house for sale in Frome BA11, 3 Bedroom
Quick Summary
- Property Type:
- Semi-detached house
- Status:
- For sale
- Price
- £ 215,000
- Beds:
- 3
- Baths:
- 1
- Recepts:
- 1
- County
- Somerset
- Town
- Frome
- Outcode
- BA11
- Location
- Vallis Road, Frome BA11
- Marketed By:
- McAllisters
- Posted
- 2019-05-17
- BA11 Rating:
- More Info?
- Please contact McAllisters on 01373 316864 or Request Details
Property Description
*A good sized 1930's three bedroom semi-detached house*Fitted kitchen/dining room with French doors leading onto an enclosed west facing rear garden*Ample off road parking to the front* No onward chain
entrance hall, bay windowed living room, fitted kitchen/dining room, three bedrooms, bathroom, off road parking to the front, enclosed west facing rear garden and store.
Situation:
The property lies on the west side of the town approximately 1 mile from the town centre. Frome has a comprehensive range of shopping facilities and public amenities including a library and sports centre. The Georgian city of Bath lies approximately 13 miles.
Description:
This 1930's semi-detached house has an open fireplace to the sitting room, upvc sealed double glazed windows and gas fired central heating to radiators via a combination boiler. This iconic design of property has a 16'5"x12'5" kitchen/dining room to the rear with French doors leading onto an enclosed west facing garden. Requiring some updating the property is sold with the benefit of no onward chain.
Accommodation: All dimensions being approximate.
Porch:
With a half glazed door to:
Entrance Hall:
With a staircase rising to the first floor, understairs storage cupboard, double radiator, door to the kitchen/dining room and further door to:
Sitting Room:
13'x10'6" (3.96m x 3.2m) With a upvc sealed double glazed bay window to the front elevation, open fireplace with a decorative stone surround. Double radiator.
Kitchen/Dining Room:
16'5"x12'5" (5m x 3.78m) narrowing to 9'1" (2.77m) With a double glazed window to the side elevation and double, sealed double glazed French doors to the rear. There is a range fitted units comprising a stainless steel one and a half bowl single drainer sink with mono bloc mixer tap, adjacent work surfaces with drawers and cupboards beneath, integrated electric fan assisted oven and a ceramic four ring hob. Eye level cupboard units incorporating a stainless steel finish extractor hood. Space and plumbing for a washing machine and slimline dishwasher.
First Floor:
Landing:
With a upvc sealed double glazed window to the side elevation, store cupboard and door to:
Bathroom:
With a white suite comprising a panelled bath with shower attachment, pedestal wash basin, low level WC, double radiator, obscure double glazed window to the rear and cupboard housing a Worcester gas fired combination boiler supplying domestic hot water and central heating to radiators.
Bedroom 1:
13'6" (4.11m) maximum x 8'3" (2.51m ) With a upvc sealed double glazed bay window to the front elevation, double radiator and built-in wardrobes.
Bedroom 2:
12'6"x8'3" (3.81m x 2.51m) With a door recess, single radiator and upvc sealed double glazed window to the rear elevation.
Bedroom 3:
8'4"x5'6" (2.54m x 1.68m) With a single radiator and double glazed window to the front elevation.
Outside:
To the front of the property is a tamacked area of hardstanding providing parking for four cars with a five bar gate and side access leading to a store. Beyond this is a garden measuring approximately 28' (8.53m) in length by 24' (7.32m) in width comprising a paved patio with a stone retaining walls and steps leading to an area which laid mainly to lawn and enclosed by timber fencing.
Directions:
From our offices in the Market Place proceed to the top of Bath Street at the mini roundabout turn right into Chirstchurch Street West through the traffic lights through the roundabout bear right into Vallis Way which in turn becomes Vallis Road and the property will be found on the left hand side before the turning into Robins Lane.
Consumer Protection from Unfair Trading Regulations 2008.
The Agent has not tested any apparatus, equipment, fixtures and fittings or services and so cannot verify that they are in working order or fit for the purpose. A Buyer is advised to obtain verification from their Solicitor or Surveyor. References to the Tenure of a Property are based on information supplied by the Seller. The Agent has not had sight of the title documents. A Buyer is advised to obtain verification from their Solicitor. Items shown in photographs are not included unless specifically mentioned within the sales particulars. They may however be available by separate negotiation. Buyers must check the availability of any property and make an appointment to view before embarking on any journey to see a property.
Property Location
Marketed by McAllisters
Disclaimer Property descriptions and related information displayed on this page are marketing materials provided by McAllisters. estateagents365.uk does not warrant or accept any responsibility for the accuracy or completeness of the property descriptions or related information provided here and they do not constitute property particulars. Please contact McAllisters for full details and further information.

