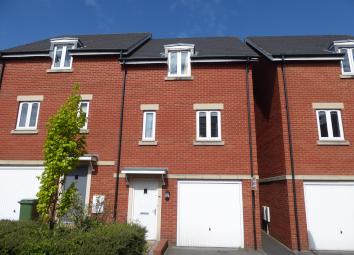Semi-detached house for sale in Frome BA11, 3 Bedroom
Quick Summary
- Property Type:
- Semi-detached house
- Status:
- For sale
- Price
- £ 259,950
- Beds:
- 3
- Baths:
- 2
- Recepts:
- 1
- County
- Somerset
- Town
- Frome
- Outcode
- BA11
- Location
- Great Western Street, Frome BA11
- Marketed By:
- Holden Heal
- Posted
- 2024-04-04
- BA11 Rating:
- More Info?
- Please contact Holden Heal on 01373 316876 or Request Details
Property Description
The property is entered via a white composite and obscure glazed door giving access in to the entrance hall where there are stairs rising to the first floor landing and doors to under stairs cupboard, kitchen/diner and downstairs cloakroom, there is a wall mounted radiator and wall mounted central heating control. The downstairs cloakroom has a WC, wash hand basin with tiled splash back, a wall mounted radiator and vinyl flooring. The kitchen/diner has a range of modern wall and base units, fitted oven, hob and extractor, fitted fridge freezer, wall mounted boiler providing central heating and hot water to the property, one and a half bowl sink and drainer unit, double glazed window to rear and double glazed doors giving access to the garden. The stairs rise to the first floor landing where there are doors to the living room, further cloakroom and bedroom two, a wall mounted radiator and double glazed window to the front. The lounge is to the rear of the property and has two wall mounted radiators, double glazed window to the rear aspect and double glazed doors opening on to the Juliette balcony. The first floor cloakroom has a white close coupled WC, pedestal wash hand basin with tiled splash back, a wall mounted radiator and vinyl flooring. Bedroom two is to the front of the property and has a wall mounted radiator and double glazed window to the front aspect. The stairs from the first floor landing
rise to the second floor where there are doors to the master bedroom, family bathroom, storage cupboard with slatted shelf and bedroom three. Bedroom three is to the front of the property and has a wall mounted radiator and upvc double glazed window. The master bedroom has a upvc double glazed window to the rear aspect, a wall mounted radiator, two fitted wardrobes with shelf and hanging space and door to the en-suite. The en-suite has vinyl flooring, WC, pedestal wash hand basin, shower enclosure with extractor over and the en-suite is partially tiled, a wall mounted electric shower. The family bathroom has vinyl flooring, low level WC, pedestal wash hand basin, bah. There is a integral wall mounted heated towel rail and the bathroom is partially tiled.
Outside and Gardens
The garden to the rear of the property is enclosed by panel fencing with side access. There is a integral single garage and driveway parking to the front.
Agents Note :
Trinity Estates manage the communal areas at a cost of £121 per annum for the current year.
There is a restrictive covenant in place that states not to park any caravans, boat trailers, heavy goods vehicles or similar on any part of the property ( accept a garage if there is one) or estate.
Tenure
Tenure
Freehold
Local Authority
Mendip District Council, Cannards Grave Road, Shepton Mallet BA4 5BT. Tel. Council Tax Band D £1,861.33 Per Annum 2019/2020
Services
All mains services connected.
Please note that these details constitute an introduction to the property via Holden Heal.
Property Location
Marketed by Holden Heal
Disclaimer Property descriptions and related information displayed on this page are marketing materials provided by Holden Heal. estateagents365.uk does not warrant or accept any responsibility for the accuracy or completeness of the property descriptions or related information provided here and they do not constitute property particulars. Please contact Holden Heal for full details and further information.

