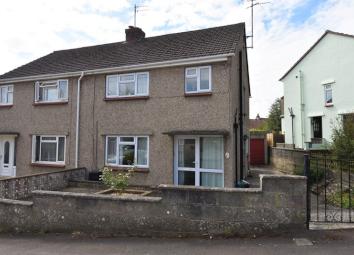Semi-detached house for sale in Frome BA11, 3 Bedroom
Quick Summary
- Property Type:
- Semi-detached house
- Status:
- For sale
- Price
- £ 240,000
- Beds:
- 3
- County
- Somerset
- Town
- Frome
- Outcode
- BA11
- Location
- Foster Road, Frome BA11
- Marketed By:
- McAllisters
- Posted
- 2024-04-28
- BA11 Rating:
- More Info?
- Please contact McAllisters on 01373 316864 or Request Details
Property Description
*A 1950's three-bedroom semi-detached house*Two reception rooms*Separate Kitchen*Single Garage, Parking and South-Facing Rear Garden*Updating required to create a comfortable family home*
entrance hall, living room, dining room, kitchen, landing, three bedrooms, bathroom, driveway, single garage and south-facing rear garden.
Situation:
The property lies within a predominantly older part of the town less than one mile from the Town Centre. Frome offers a comprehensive range of shopping facilities, independent boutiques, cafes and restaurants.The Georgian city of Bath lies approximately 13 miles.
Description:
Believed to have been built in the 1950s this three bedroom semi-detached house has UPVC sealed double glazed windows and gas-fired central heating to radiators. The property would benefit from general modernisation and updating to create a comfortable family home and has a south-facing rear garden.
Accommodation (all dimensions being approximate):
Entrance Hall Single radiator, obscured double-glazed front door and side panel, staircase rising to the first floor, understairs storage cupboard and further part-glazed door to the side. Door to:
Sitting Room 12' x 12' (3.66m x 3.66m) with a double glazed window to the front, double radiator and open fireplace with a stone surround.
Dining room 12' x 10'7" (3.66m x 3.23m) plus door recess with a gas fire with back boiler supplying domestic hot water and central heating to radiators, radiator and double glazed window to the rear.
Kitchen 8'10" x 7'5" (2.69m x 2.26m) with a stainless steel sink, space and plumbing for a washing machine, radiator and double glazed window to the side.
First Floor
Landing with double glazed window to the side, airing cupboard with a lagged hot water cylinder and doors to:
Bedroom One 12' x 12'1" (3.66m x 3.68m) with single radiator and double glazed window to the front.
Bedroom Two 12' x 10'7" (3.66m x 3.23m ) with a single radiator and double glazed window to the rear.
Bedroom Three 7' x 7'5" (2.13m x 2.26m) plus door recess with a single radiator and double glazed window to the rear.
Bathroom with white suite comprising a panel bath, low level WC, pedestal wash basin, single radiator and an obscured double glazed window to the front elevation.
Outside The front of the property is an open-plan area of garden which is paved for ease of maintenance adjacent to which is a concrete driveway which in turn provides access to:
Single Garage measuring internally 16'1" x 7'10" (4.9m x 2.39m) with an up and over door.
Rear Garden comprises a gravel and paved area, greenhouse of aluminium construction and area reserved for the cultivation of vegetables.The garden is enclosed mainly by timber fencing and enjoys a southerly aspect. There is an outside store immediately to the rear of the kitchen which could (subject to the usual consent) be incorporated to create a larger kitchen.
Viewing by appointment through the selling agents Mcallisters
Directions From our offices in Market Place proceed to the top of Bath Street At the mini-roundabout carry straight across into Butts Hill turning immediately left into Keyford just before the fire station, at the traffic lights turn left into Locks Hill and then right into Charles Road. At the end of Charles Road turn right again into Foster Road and then right again and the property will be found on the left hand side marked by a For Sale sign.
Consumer Protection from Unfair Trading Regulations 2008.
The Agent has not tested any apparatus, equipment, fixtures and fittings or services and so cannot verify that they are in working order or fit for the purpose. A Buyer is advised to obtain verification from their Solicitor or Surveyor. References to the Tenure of a Property are based on information supplied by the Seller. The Agent has not had sight of the title documents. A Buyer is advised to obtain verification from their Solicitor. Items shown in photographs are not included unless specifically mentioned within the sales particulars. They may however be available by separate negotiation. Buyers must check the availability of any property and make an appointment to view before embarking on any journey to see a property.
Property Location
Marketed by McAllisters
Disclaimer Property descriptions and related information displayed on this page are marketing materials provided by McAllisters. estateagents365.uk does not warrant or accept any responsibility for the accuracy or completeness of the property descriptions or related information provided here and they do not constitute property particulars. Please contact McAllisters for full details and further information.

