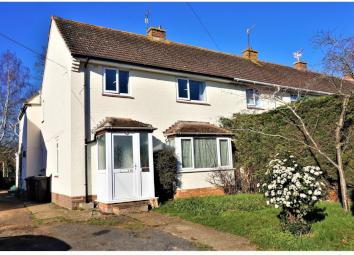Semi-detached house for sale in Evesham WR11, 4 Bedroom
Quick Summary
- Property Type:
- Semi-detached house
- Status:
- For sale
- Price
- £ 230,000
- Beds:
- 4
- Baths:
- 2
- Recepts:
- 3
- County
- Worcestershire
- Town
- Evesham
- Outcode
- WR11
- Location
- Manor Road, Middle Littleton WR11
- Marketed By:
- Purplebricks, Head Office
- Posted
- 2024-04-03
- WR11 Rating:
- More Info?
- Please contact Purplebricks, Head Office on 024 7511 8874 or Request Details
Property Description
Purplebricks are delighted to present this great semi detached home, complete with self-contained annexe, ideal for independent living for grandparents or parents looking to downsize or adult children waiting to get on to the property ladder. Providing greatly proportioned and versatile accommodation, with scope for updating and tremendous future potential. Located within a lovely village location, enjoying a generous plot with parking and attractive mature gardens, as well as useful outbuildings.
The property is approached via a shared driveway with attractive lawned fore garden, enclosed by hedging and accessing the porch. The useful porch then opens to the hallway, being of a generous proportion, with tiled flooring, stairs rising to the first floor, with kitchen and sitting room off. The lovely light and generous sitting room enjoys a feature bay window to the front as well as a feature gas fireplace creating a lovely central focal point. To the rear of the home is an adequately proportioned kitchen breakfast room, with a rear aspect window and comprising a range of fitted wall and base units with worktops and inset stainless steel sink and drainer, as well as allowing space for an electric cooker, appliances and complete with a walk-in pantry. A useful rear porch provides a door to the back garden and a further door to the annexe.
This superb and adaptable space comes complete with a fitted kitchen, again fully equipped with wall and base units, inset sink, space for an electric cooker and appliances. An opening then flows through to the open living room, with stairs rising to the first floor and a further opening to the sunny conservatory, enjoying panoramic windows to the garden and French doors opening. Off the annexe kitchen is a bathroom, fitted with a wc, pedestal wash hand basin and panelled bath with shower above. On the first floor of the annexe is a generous double bedroom, enjoying a rear aspect window.
General Information
The first floor to the main residents uncovers three bedrooms, two ample doubles and the third being adequately proportioned. In addition, the family bathroom provides a coloured suite comprising a wc, pedestal wash hand basin and panelled bath with shower over.
Externally the property provides ample parking and useful outbuildings with power and lighting. The mature rear garden enjoys a westerly aspect and is fully enclosed by fencing and hedging, with an initial paved terrace leading to a lawned garden accessed under a pergola with pathway meandering to the rear, where there is a further hardstanding for storage space or seating. With an array of attractively stocked boarders and beds, together with specimen trees.
The property benefits from full double glazing and has mains gas connected to the property, albeit not fully installed with central heating.
Location
The village of Middle Littleton is set some three miles for the nearby market town of Evesham sits on the banks of the river Avon and provides for schools of all ages, leisure and shopping amenities along with the art deco Regal Cinema. The Vale of Evesham is ideally placed for anyone looking to commute, as the area enjoys excellent road links and a main line train station to London Paddington and the larger centres of Worcester, Cheltenham and Stratford upon Avon all within 15 miles.
Property Location
Marketed by Purplebricks, Head Office
Disclaimer Property descriptions and related information displayed on this page are marketing materials provided by Purplebricks, Head Office. estateagents365.uk does not warrant or accept any responsibility for the accuracy or completeness of the property descriptions or related information provided here and they do not constitute property particulars. Please contact Purplebricks, Head Office for full details and further information.


