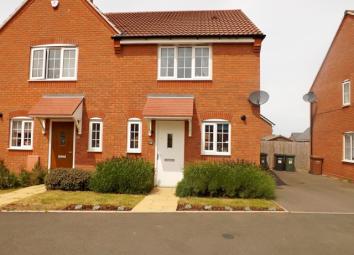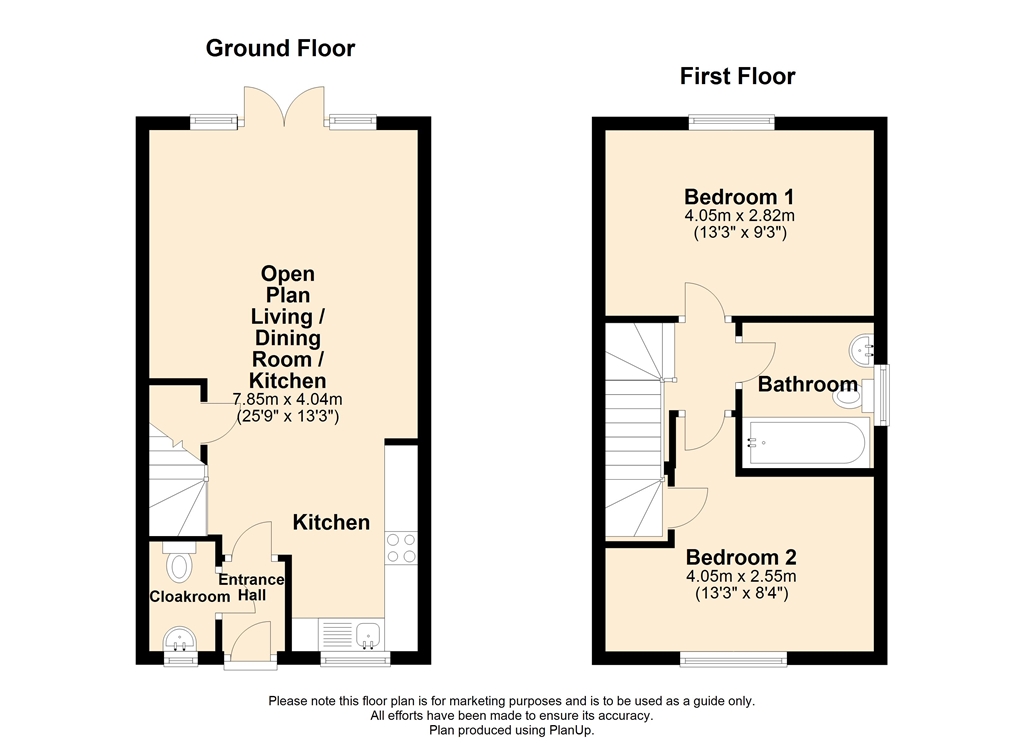Semi-detached house for sale in Evesham WR11, 2 Bedroom
Quick Summary
- Property Type:
- Semi-detached house
- Status:
- For sale
- Price
- £ 188,000
- Beds:
- 2
- County
- Worcestershire
- Town
- Evesham
- Outcode
- WR11
- Location
- Codling Road, Evesham WR11
- Marketed By:
- Red Homes - Evesham
- Posted
- 2024-04-03
- WR11 Rating:
- More Info?
- Please contact Red Homes - Evesham on 01386 324952 or Request Details
Property Description
Draft particulars - awaiting vendor approval
This property would suit people of all ages and anyone looking for a house with minimal maintenance and off-road parking. There are nearby countryside walks and local pubs in the neighbouring villages of Offenham and The Littletons and there are footpaths through the development leading into the Bengeworth area on the outskirts of Evesham town where there are doctors and dental surgeries, hair salons, shops, cafes and the ever-popular Art Deco Regal Cinema.
The house is set back from the road and footpath by a small front garden laid to lawn with a boundary border laid to decorative bark for weed control and a border across the front of the house planted with fragrant Lavender. There is a Tarmac tandem double driveway to the right of the house providing off-road parking for 2 vehicles and a timber pedestrian side gate giving access to the rear garden. A wide paved pathway leads from the front footpath under a storm canopy to a white composite front door, with obscure double-glazed central panel, security peep-hole and chrome door furniture, which opens to:
Entrance Hall
Wood-effect vinyl flooring. Ceiling light. Radiator. Fuse box. Doors to:
Downstairs Cloakroom
Obscure double-glazed window fitted with roller blilnd to front elevation. White suite comprising wash hand basin with chrome taps and low level WC. Radiator. Ceiling light.
Open-Plan Living / Dining Room / Kitchen (6.4m < 7.85m x 3.9m < 4.04m / 21'0" < 25'8" x 10'1"< 13'3") comprising:
Kitchen Area
Double-glazed window fitted with roller blind to front elevation. Wood-effect vinyl flooring. Range of contemporary white high-gloss fitted base and wall units with polished chrome bar handles and co-ordinating wood-effect worktops and upstands (matching the flooring) incorporating stainless steel single bowl single drainer sink unit with chrome mixer tap over. Built-under 'hotpoint' stainless steel single electric oven. Stainless steel 4-burner gas hob with fitted splashback and stainless steel chimney extractor hood & light over. Wall unit housing 'potterton' gas-fired combi boiler. Inset ceiling spot lights. Integrated washing machine and integrated 'indesit' dishwasher. Integrated fridge freezer. Smoke alarm.
Lounge / Dining Area
under stairs storage cupboard (currently housing tumble dryer which is not included in the sale). 3 radiators. Double-glazed french doors with floor to ceiling windows to both sides, each with top openers, to rear elevation opening onto patio and rear garden. Centre ceiling light and light over dining area. Double-glazed window fitted with venetian blind to side elevation in dining area. TV point. Telephone point. Note: The property has fibre broadband (currently with BT).
Dog-leg staircase to:
First Floor Landing
Bedroom 1 (4.04m x 2.28m / 13'3" x 9'1")
Double-glazed window fitted with roller blind to rear elevation. Radiator. Ceiling light. Feature wall. Central heating thermostat and control panel
Bedroom 2 (4.04m x 2.55m > 1.81m / 13'3" x 8'4" > 5'11")
Double-glazed window fitted with roller blind to front elevation. Radiator. Ceiling light. Built-in wardrobe cupboard. Loft to insulated loft space (no light or power).
Family Bathroom
Double-glazed window to side elevation. Contemporary white suite comprising wall-mounted wash hand basin with chrome mixer tap, panelled bath with central chrome mixer tap, fitted glass shower screen and chrome shower over with attractive feature tiling, and low level WC with wall-integrated flush control. Grey-coloured tile-effect vinyl flooring. Chrome ladder radiator. Extractor fan. Inset ceiling spot lights.
Rear Garden
Accessed via timber pedestrian side gate which opens onto a paved pathway leading into a paved patio extending across the rear with French doors to living room. The garden is fully enclosed by sturdy fencing to all sides and is mainly laid to lawn with borders around the perimeter planted with a variety of plants, flowering shrubs and small trees. There is a timber shed beside the entrance gate. Outside water tap.
Council Tax - Band C
Property Location
Marketed by Red Homes - Evesham
Disclaimer Property descriptions and related information displayed on this page are marketing materials provided by Red Homes - Evesham. estateagents365.uk does not warrant or accept any responsibility for the accuracy or completeness of the property descriptions or related information provided here and they do not constitute property particulars. Please contact Red Homes - Evesham for full details and further information.


