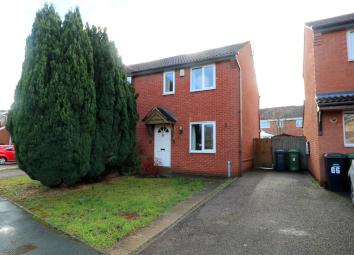Semi-detached house for sale in Evesham WR11, 2 Bedroom
Quick Summary
- Property Type:
- Semi-detached house
- Status:
- For sale
- Price
- £ 165,000
- Beds:
- 2
- Baths:
- 1
- Recepts:
- 1
- County
- Worcestershire
- Town
- Evesham
- Outcode
- WR11
- Location
- Hazel Avenue, Evesham WR11
- Marketed By:
- Steve Gooch
- Posted
- 2024-04-15
- WR11 Rating:
- More Info?
- Please contact Steve Gooch on 01531 577014 or Request Details
Property Description
** open house viewings Saturday 9th February 10AM - 11AM by appointment only ** two bedroom semi detached property ideal for first time buyer or investor situated close to local amenities with off road parking, enclosed south facing rear garden and no onward chain.
Evesham is a market town and parish in the Wychavon district of Worcestershire, southern England. It is located roughly equidistant between Worcester, Cheltenham and Stratford-upon-Avon.
From the tranquil banks of the river Avon to the undulating hills and peaceful wooded slopes of the Cotswolds, the Vale offers some of the prettiest countryside in the United Kingdom. In Spring there are dazzling displays of blossom from the many acres of plum and apple trees giving great swathes of colour.
A major attraction is the River Avon, with very popular recreational areas offering something for everyone from fishing to walking to boating and Abbey Park with its Victorian bandstand offers music on Sunday afternoons from June to September.
The property benefits from close to local amenities, partly double glazed, gas fired central heating, off road parking for two/three vehicles, enclosed south facing garden and no onward chain.
The property is accessed via a wooden part glazed door into:
Lounge (4.06m x 3.86m (13'04 x 12'08))
Feature fire surround with electric point and wood mantle over, wood effect laminate flooring, understairs storage area, power points, tv point, telephone point, radiator, central heating thermostat, stairs to the first floor, front aspect upvc double glazed window.
Kitchen/Breakfast Room (3.81m x 2.57m (12'06 x 8'05))
Range of base, wall and drawer mounted units, single bowl single drainer sink unit with mixer tap above, plumbing for washing machine, space for cooker, fridge and freezer, wall mounted gas fired combination boiler, wood effect laminate flooring, appliance points, power points, radiator, partly tiled walls, rear aspect wooden window. Part glazed wooden door into:
Conservatory (2.97m x 2.41m (9'09 x 7'11))
Upvc construction comprising wood effect laminate flooring, power points, tv point, rear aspect upvc double glazed door to the garden.
From The Lounge, Stairs Lead To The:
Landing
Power point, access to loft with ladder and lighting (boarded).
Bedroom 1 (3.56m x 2.84m (11'08 x 9'04))
Power points, radiator, built in double wardrobe with hanging rail and shelving, airing cupboard with slatted shelving, inset ceiling spotlights, two front aspect upvc double glazed windows.
Bedroom 2 (3.10m x 1.93m (10'02 x 6'04))
Power points, telephone point, radiator, rear aspect upvc double glazed window.
Bathroom
White suite comprising low level w.C., pedestal wash hand basin, panelled bath with Mira shower over, wood effect laminate flooring, partly tiled walls, extractor fan, inset ceiling spotlights, rear aspect upvc double glazed frosted window.
Outside
To the front of the property a tarmacadam driveway provides off road parking for two vehicles with a lawned area to the side and pathway to front door.
The south facing rear garden is all enclosed by fencing being mostly laid to lawn with patio/seating area, shed, outside tap, flower borders, trees, bushes and shrubs.
Services
Mains water, drainage, gas and electric.
Agents Note
In accordance with the Estate Agents Act 1979, we inform prospective purchasers that this property is owned by a relative of an employee of Steve Gooch Estate Agents, although the Company has no financial interest in the property.
Water Rates
To be advised.
Local Authority
Council Tax Band: B
Worcester City Council, The Hive, Sawmill Walk, The Butts, Worcester WR1 3PB
Tenure
Freehold.
Viewing
Strictly through the Owners Selling Agent, Steve Gooch, who will be delighted to escort interested applicants to view if required. Office Opening Hours 8.30am - 7.00pm Monday to Friday, 9.00am - 5.30pm Saturday.
Directions
From Evesham Town Centre proceed along Abbey Road to the Bridge lights, continue straight over onto Cheltenham Road. At the next lights turn left onto Davies Road and continue straight over the mini roundabout. Take the second exit at the next mini roundabout onto Falkland road and then the first left into hazel avenue where the property can be found on the right hand side.
Property Surveys
Qualified Chartered Surveyors (with over 20 years experience) available to undertake surveys (to include Mortgage Surveys/RICS Housebuyers Reports/Full Structural Surveys)
Awaiting Vendor Approval
These details are yet to be approved by the vendor. Please contact the office for verified details.
Property Location
Marketed by Steve Gooch
Disclaimer Property descriptions and related information displayed on this page are marketing materials provided by Steve Gooch. estateagents365.uk does not warrant or accept any responsibility for the accuracy or completeness of the property descriptions or related information provided here and they do not constitute property particulars. Please contact Steve Gooch for full details and further information.


