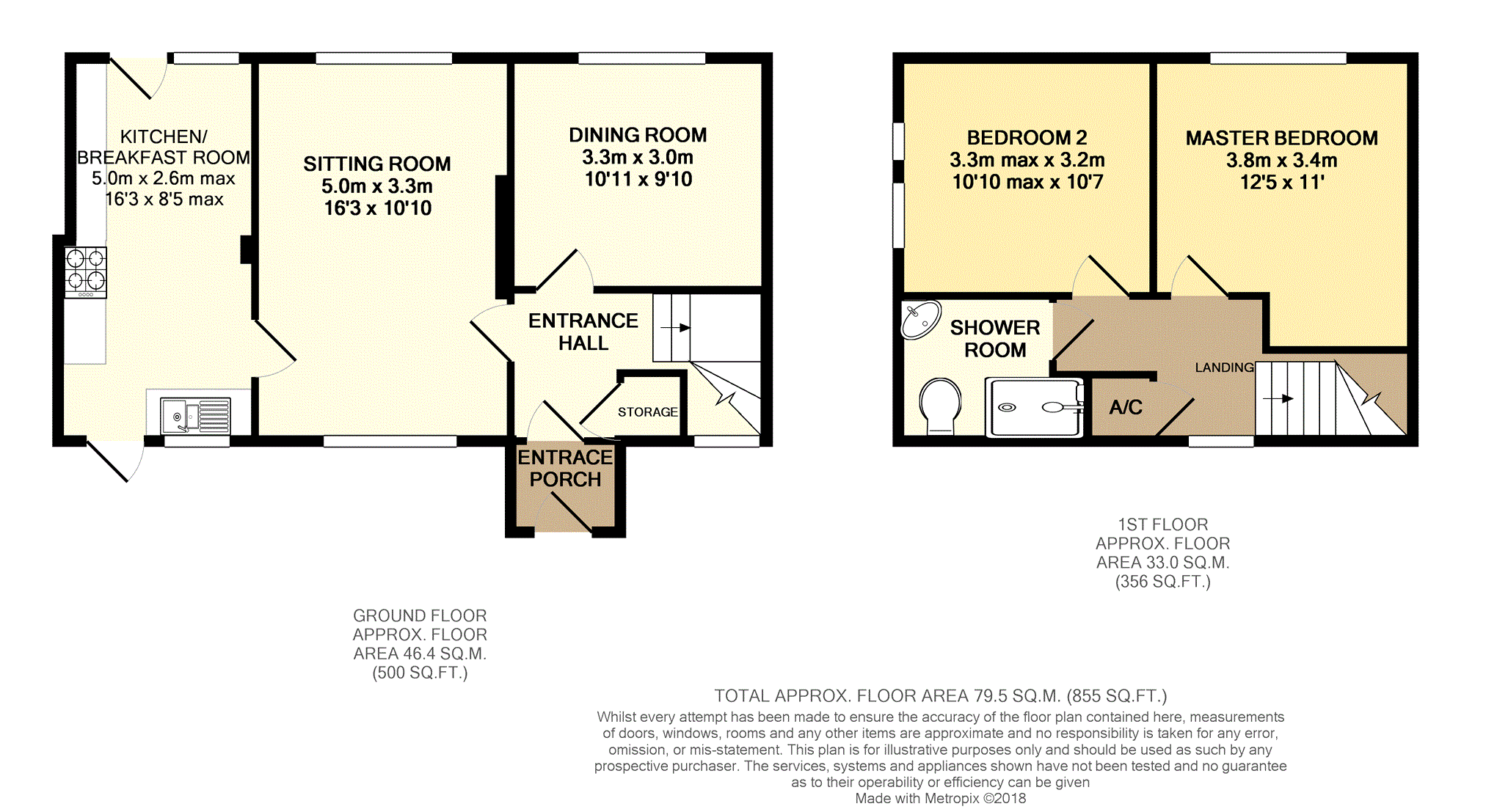Semi-detached house for sale in Evesham WR11, 2 Bedroom
Quick Summary
- Property Type:
- Semi-detached house
- Status:
- For sale
- Price
- £ 160,000
- Beds:
- 2
- Baths:
- 1
- Recepts:
- 2
- County
- Worcestershire
- Town
- Evesham
- Outcode
- WR11
- Location
- Green Leys, Badsey WR11
- Marketed By:
- Purplebricks, Head Office
- Posted
- 2018-09-20
- WR11 Rating:
- More Info?
- Please contact Purplebricks, Head Office on 0121 721 9601 or Request Details
Property Description
** Open House - Saturday 13th October from 12 pm, book now to confirm your viewing**
Purplebricks are pleased to offer an extended link-semi detached family home located within a desirable village location with no onward chain. Having scope for modernisation, yet in perfectly pleasant condition, this fantastic property has immense future potential occupying a generous plot ripe for extension and further enhancement.
With accommodation comprising on the ground floor of an entrance porch and hallway, spacious open sitting room, enjoying a dual aspect, versatile dining room and lovely and light fitted breakfast kitchen.
The first floor accommodation comprises two generous double rooms together with a adapted shower room.
Externally the property enjoys ample off road parking to the front and generous mature gardens to the rear with surprise shed and brook.
Furthermore the property benefits from being fully double glazed and gas centrally heated.
Location
The village of Badsey lies in the Vale of Evesham between the towns of Evesham, Bidford-on-Avon and Broadway and has a thriving village community with the benefit of a Butchers, Post Office & Convenience Store and 2 pubs, both serving excellent food. The village also has a First School and Blackminster Middle School is in the neighbouring village. There is also a Garden Centre, Cricket Club and St. James' Church. Horsebridge Avenue is a no-through road located on the left when driving from Evesham towards the neighbouring village of Bretforton
Approach
Access to the home is either through the entrance porch or through the side door with useful canopied porch.
Entrance Porch
Providing useful coat hooks and in turn having the main door through to:
Entrance Hallway
Providing access through to the dining room and sitting room and having the stairs rising to the first floor with front aspect window and having a radiator, ceiling light point and a useful understairs storage cupboard.
Dining Room
10’11 x 9’10
The versatile room enjoys a rear aspect window and provides a radiator and ceiling light point.
Sitting Room
10’11 x 9’10
The versatile room enjoys a rear aspect window and provides a radiator and ceiling light point.
Kitchen/Breakfast
8’5 max x 16’3 max
This lovely adapted space further enjoys a dual aspect with windows to both the front and rear and in turn access doors to both front and back. With a comprehensive range of fitted wall and base units incorporating worksurfaces with inset stainless steel sink and drainer board, integrated gas hob and cooker with matching cooker hood, and ample space for a fridge and plumbing for a washing machine. Being generous enough to also enjoy a breakfast eating space whilst also having a radiator, vinyl flooring and two ceiling light points.
First Floor Landing
With a front aspect window, ceiling light point, access to the bedrooms, bathroom, loft space and airing cupboard housing the gas 'Worcester' combination boiler.
Master Bedroom
12’5 max x 11’ max
This generous double room enjoys a rear aspect window with a radiator and a ceiling light point.
Bedroom Two
10’10 max x 10’7
A further generous double room with double side aspect window, ceiling light point and a radiator.
Outside
Having a gravelled driveway creating ample off road parking and enclosed by hedging and fencing with paved pathway leading to the front.
The property enjoys the most delightful rear garden, completely enclosed and secluded by mature hedging and fencing and consisting of two tiers. Having an initial paved terrace leading onto a lawned garden enjoying pretty flower borders and space for a shed. Attractive trellising and pergola then enclose a lower lawned tier with superb shed at the bottom, hiding in turn an access to the rear, with brook beyond.
Property Location
Marketed by Purplebricks, Head Office
Disclaimer Property descriptions and related information displayed on this page are marketing materials provided by Purplebricks, Head Office. estateagents365.uk does not warrant or accept any responsibility for the accuracy or completeness of the property descriptions or related information provided here and they do not constitute property particulars. Please contact Purplebricks, Head Office for full details and further information.


