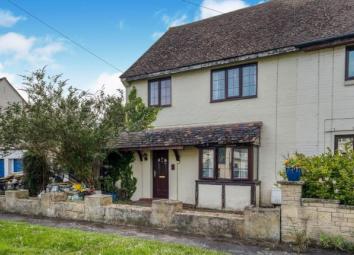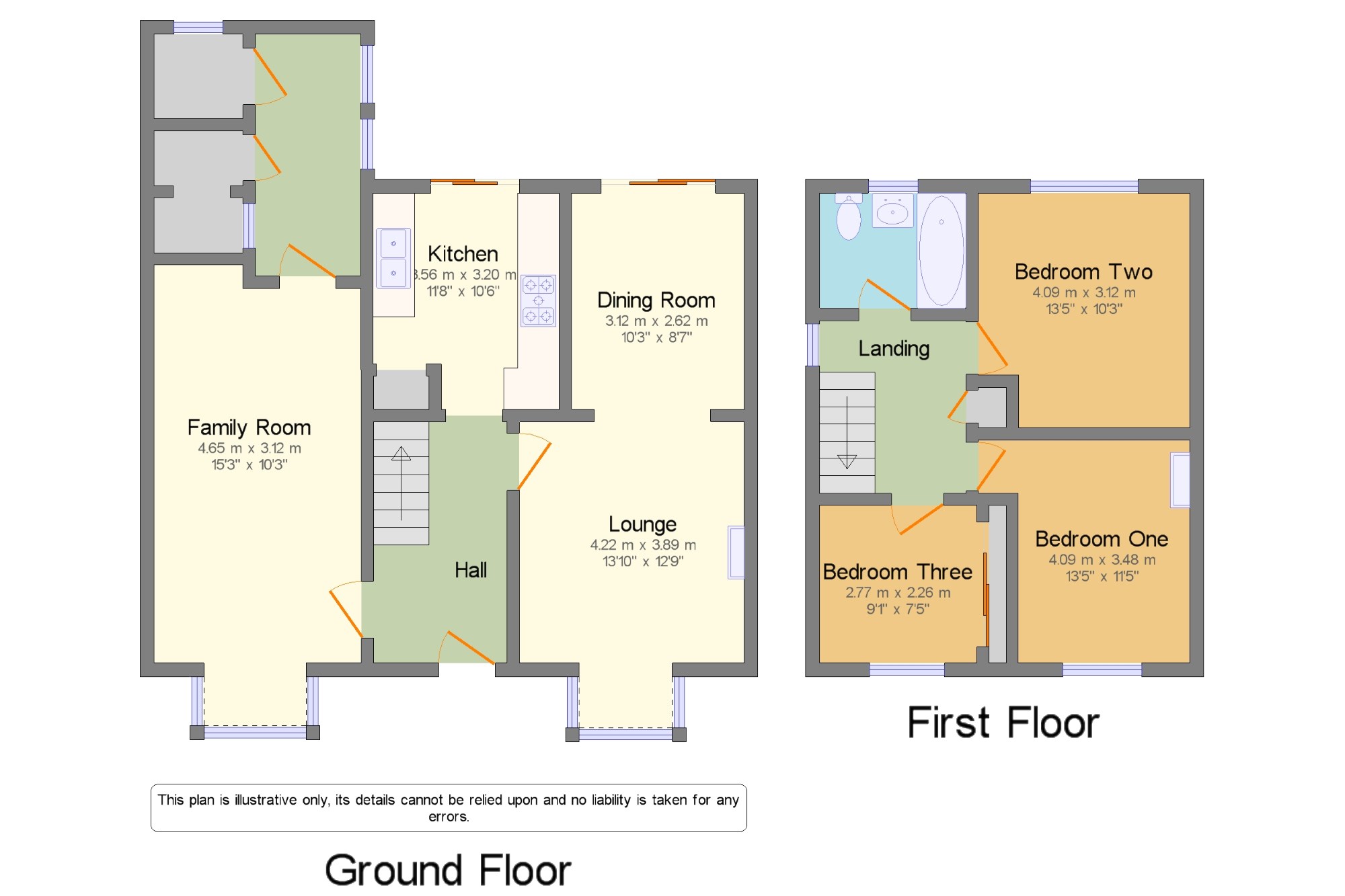Semi-detached house for sale in Evesham WR11, 3 Bedroom
Quick Summary
- Property Type:
- Semi-detached house
- Status:
- For sale
- Price
- £ 190,000
- Beds:
- 3
- County
- Worcestershire
- Town
- Evesham
- Outcode
- WR11
- Location
- Ragley Road, Harvington, Evesham, Worcestershire WR11
- Marketed By:
- RA Bennett & Partners - Evesham Sales
- Posted
- 2024-04-30
- WR11 Rating:
- More Info?
- Please contact RA Bennett & Partners - Evesham Sales on 01386 324900 or Request Details
Property Description
An extended semi detached house in the village of Harvington. Offered for sale with no onward chain.This bay fronted semi detached house comprises; reception hallway with stairs rising to the first floor landing & doors into the lounge/diner & family room & kitchen. The lounge is bay fronted, with a feature fireplace & the dining area has sliding doors to the garden. The kitchen has a range of base & wall units & access into the garden & outbuildings. To the first floor, the landing gives access to all three bedrooms & the bathroom. Bedroom one has a feature fireplace. Externally, there is off road parking, a garage & gardens to the rear with paved area. Harvington is a village situated to the north of Evesham and has two pubs, a village store, a shop, church & a well regarded primary school. The home is walking distance of the farm shop across the field. The home is around four miles of Evesham & its amenities to include, pubs, restaurants, shops, supermarkets, further schools & a leisure centre. There is a railway station in Evesham & Honeybourne providing direct London links to London Paddington & the M5 motorway & is easily accessible making Evesham ideal for those wanting to commute.
Three Bedroom Semi Detached
Three Reception Areas
Potential For Further Extension (subject to permissions)
Village Location
No Onward Chain
Parking & Garage
Hall x . Stairs rising to the first floor landing, access into the family room, lounge/diner & kitchen.
Family Room15'3" x 10'3" (4.65m x 3.12m). With access into the store buildings to the rear
Lounge Area13'10" x 12'9" (4.22m x 3.89m). With bay window & feature fireplace with gas fire
Dining Area10'3" x 8'7" (3.12m x 2.62m). With sliding patio doors into the garden
Kitchen11'8" x 10'6" (3.56m x 3.2m). Having a range of base & wall units & space for white goods. Doors out to the rear garden & outbuildings
Landing x . Access to all three bedrooms & the bathroom
Bedroom One13'5" x 11'5" (4.1m x 3.48m). Front facing double bedroom with feature fireplace
Bedroom Two13'5" x 10'3" (4.1m x 3.12m). Double bedroom, rear facing
Bedroom Three9'1" x 7'5" (2.77m x 2.26m).
Bathroom x . Bath with shower over, W.C & wash hand basin
External x .
Driveway x . With parking for up to 5 cars
Garage x .
Garden x . Patio area, useful buildings for storage & further gardens with mature plants & trees
Property Location
Marketed by RA Bennett & Partners - Evesham Sales
Disclaimer Property descriptions and related information displayed on this page are marketing materials provided by RA Bennett & Partners - Evesham Sales. estateagents365.uk does not warrant or accept any responsibility for the accuracy or completeness of the property descriptions or related information provided here and they do not constitute property particulars. Please contact RA Bennett & Partners - Evesham Sales for full details and further information.


