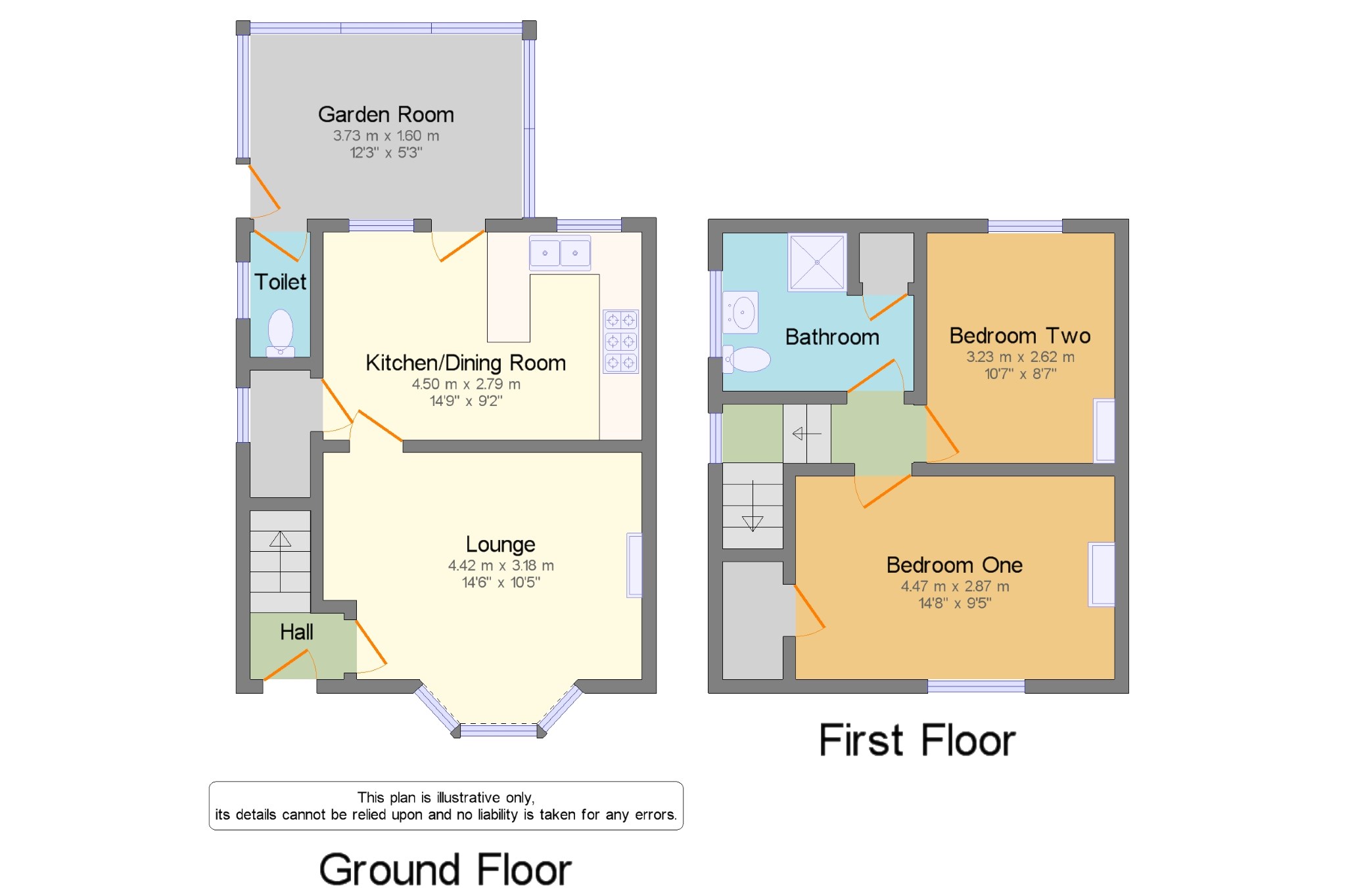Semi-detached house for sale in Evesham WR11, 2 Bedroom
Quick Summary
- Property Type:
- Semi-detached house
- Status:
- For sale
- Price
- £ 200,000
- Beds:
- 2
- County
- Worcestershire
- Town
- Evesham
- Outcode
- WR11
- Location
- Grange Road, Bretforton, Evesham, Worcestershire WR11
- Marketed By:
- RA Bennett & Partners - Evesham Sales
- Posted
- 2024-04-30
- WR11 Rating:
- More Info?
- Please contact RA Bennett & Partners - Evesham Sales on 01386 324900 or Request Details
Property Description
****vacant property, virtial viewings available****
This two bedroom home, offering potential for further planning permission (subject to permissions) comprises; entrance hall with stairs rising to the first floor landing, access into the lounge which in turn leads into the kitchen/diner with door out to the conservatory & W.C. From the conservatory is a door into the garden. To the first floor is access into both bedrooms & the shower room. There are far reaching views to the rear to fields beyond. Externally, the gardens are of generous proportions & there is a driveway & detached garage offering off road parking.
No Chain
Generous Gardens
Village Location
Potential For Extension (Subject To Permissions)
Hall x . Stairs rising to the first floor landing, access into the lounge
Lounge14'6" x 10'5" (4.42m x 3.18m). With doorway into the kitchen/diner
Kitchen/Dining Room14'9" x 9'2" (4.5m x 2.8m). With a range of base & wall units, space for appliances & access into the conservatory & pantry
Bedroom One14'8" x 9'5" (4.47m x 2.87m). Double bedroom, front facing
Bedroom Two10'7" x 8'7" (3.23m x 2.62m). Double bedroom, rear facing
Bathroom x . With W.C, wash hand basin & shower cubicle
External x .
Driveway x . With parking for several vehicles, access to the garage
Garage x .
Garden x . With patio area, laid to lawn with borders. Backing on to fields beyond.
Property Location
Marketed by RA Bennett & Partners - Evesham Sales
Disclaimer Property descriptions and related information displayed on this page are marketing materials provided by RA Bennett & Partners - Evesham Sales. estateagents365.uk does not warrant or accept any responsibility for the accuracy or completeness of the property descriptions or related information provided here and they do not constitute property particulars. Please contact RA Bennett & Partners - Evesham Sales for full details and further information.


