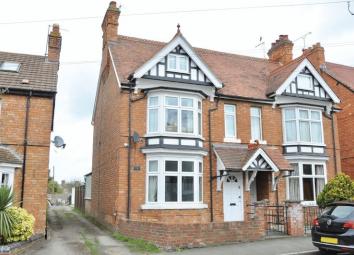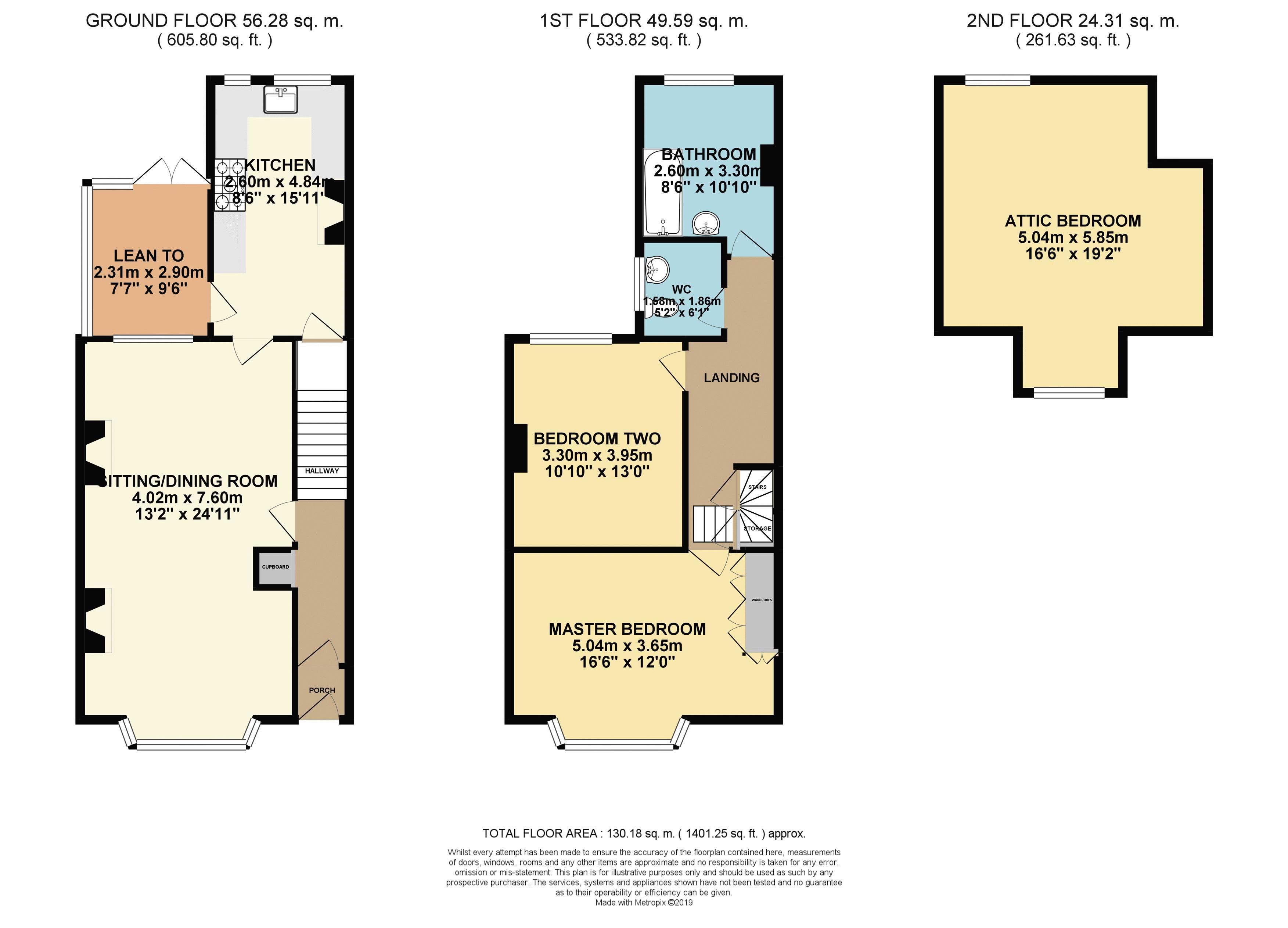Semi-detached house for sale in Evesham WR11, 3 Bedroom
Quick Summary
- Property Type:
- Semi-detached house
- Status:
- For sale
- Price
- £ 220,000
- Beds:
- 3
- Baths:
- 1
- Recepts:
- 1
- County
- Worcestershire
- Town
- Evesham
- Outcode
- WR11
- Location
- Lime Street, Evesham WR11
- Marketed By:
- Chatterton Estates
- Posted
- 2024-04-30
- WR11 Rating:
- More Info?
- Please contact Chatterton Estates on 01386 324905 or Request Details
Property Description
Family home with parking and accommodation on three floors. The property has had many recent upgrades by the current owners and has lots of character features coupled with more modern refinements like double glazing and gas central heating.
The property is approached via a pathway through the front garden to the entrance porch. The porch opens onto the hallway which has a really useful coat and shoe store and original stunning tiled floor. The lounge diner has been opened out to create a spacious family room with log burner in the feature fireplace, bay window to the front and wooden door to the kitchen. The kitchen has a stunning range of units with butcher-block style worksurfaces, a Belfast sink and range cooker (by separate negotiation) and a rustic brick fireplace with log burner inset. There is slate flooring and a really useful walk-in under-stairs larder. On the first floor there are two large bedrooms, master with built-in wardrobes and a family bathroom and separate WC. Hidden stairs lead from the first floor to the attic bedroom which is spacious, light and airy.
To the rear is a courtyard garden but this could be extended as there is ample space behind for more garden and parking that is owned by this property. Viewing is essential to appreciate the size and quality of accommodation this property offers.
About evesham
The old riverside market town of Evesham is situated in the centre of the famous horticultural Vale of Evesham, which has attractive countryside from the tranquil banks of the River Avon to the undulating hills and peaceful wooded slopes of the Cotswolds.
Evesham is located roughly equidistant between Worcester, Cheltenham and Stratford-upon-Avon and is 8 miles from Broadway. As well as a railway station that has services to Oxford, London Paddington, Worcester and Hereford, the area has excellent communications with the M5, M40 and M42 networks.
Evesham provides good shopping, sports and recreational facilities such as a restored art deco cinema. It offers a range of excellent schools for all ages and is home to many good restaurants and public houses.
Property Location
Marketed by Chatterton Estates
Disclaimer Property descriptions and related information displayed on this page are marketing materials provided by Chatterton Estates. estateagents365.uk does not warrant or accept any responsibility for the accuracy or completeness of the property descriptions or related information provided here and they do not constitute property particulars. Please contact Chatterton Estates for full details and further information.


