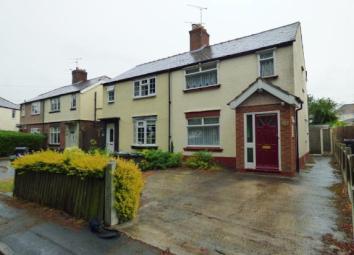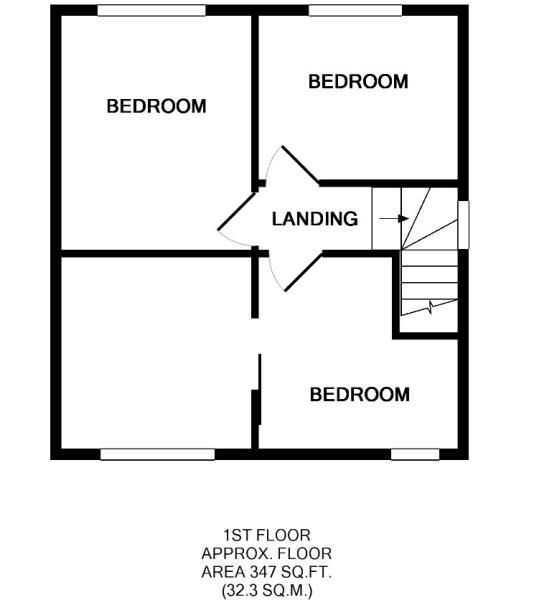Semi-detached house for sale in Ellesmere Port CH66, 3 Bedroom
Quick Summary
- Property Type:
- Semi-detached house
- Status:
- For sale
- Price
- £ 115,000
- Beds:
- 3
- Recepts:
- 2
- County
- Cheshire
- Town
- Ellesmere Port
- Outcode
- CH66
- Location
- Spring Gardens, Little Sutton, Ellesmere Port, Cheshire CH66
- Marketed By:
- Clive Watkin - Little Sutton Sales
- Posted
- 2024-04-25
- CH66 Rating:
- More Info?
- Please contact Clive Watkin - Little Sutton Sales on 0151 382 7930 or Request Details
Property Description
Clive watkin present this well placed and extended three bedroom property in Little Sutton. Placed within a small cul-de-sac with views over a small park, off road parking and large south facing rear gardens. This is a project house that can be an idyllic home for any discerning buyer.
In brief the property comprises; Entrance porch, entrance hall, lounge, dining room, cloakroom/storage cupboard, bathroom and finally onto the kitchen/diner. Outside we have low maintenance front gardens with ample off road parking with a large south facing rear gardens.
Porch 4'2" x 4' (1.27m x 1.22m). Single glazed window to both side aspects and frosted singled glazed windows to front aspect with entrance door to front aspect.
Entrance Hall Entrance door to front aspect, staircase leading to first floor landing.
Lounge 11'11" x 14'1" (3.63m x 4.3m). Singled glazed window to front aspect, fetaure electric fireplace
Dining Room 7'6" x 8'10" (2.29m x 2.7m). Inner singled glazed window to rear aspect, bi folding doors to storage area with single glazed frosted window to side aspect and cloakroom.
Cloakroom Frosted single glazed window to side aspect and WC.
Bathroom Bath with shower, wash hand basin, build in storage and fully tiled.
Kitchen / Diner 16'1" x 7'5" (4.9m x 2.26m). Fitted kitchen with wall and base units, gas hobs/electric oven with extraction fan, stainless steel sink/drainer, two single glazed windows to rear aspect and door opening onto rear gardens.
Landing Single glazed window to side aspect and loft access.
Bedroom One 16'1" x 8'11" (4.9m x 2.72m). Divided into two via stud wall. Fitted wardrobes and two single glazed window to front aspect.
Bedroom Two 10'8" x 8'9" (3.25m x 2.67m). Singled glazed window to rear aspect.
Bedroom Three 8'10" x 7'8" (2.7m x 2.34m). Single glazed window to rear aspect.
Property Location
Marketed by Clive Watkin - Little Sutton Sales
Disclaimer Property descriptions and related information displayed on this page are marketing materials provided by Clive Watkin - Little Sutton Sales. estateagents365.uk does not warrant or accept any responsibility for the accuracy or completeness of the property descriptions or related information provided here and they do not constitute property particulars. Please contact Clive Watkin - Little Sutton Sales for full details and further information.


