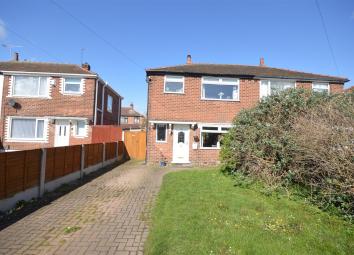Semi-detached house for sale in Ellesmere Port CH65, 3 Bedroom
Quick Summary
- Property Type:
- Semi-detached house
- Status:
- For sale
- Price
- £ 105,000
- Beds:
- 3
- Baths:
- 1
- Recepts:
- 1
- County
- Cheshire
- Town
- Ellesmere Port
- Outcode
- CH65
- Location
- Girton Close, Ellesmere Port CH65
- Marketed By:
- Andrew's Estates
- Posted
- 2019-05-01
- CH65 Rating:
- More Info?
- Please contact Andrew's Estates on 0151 382 1328 or Request Details
Property Description
** attention first time buyers ** A well-presented three bedroom semi-detached house being ideally situated in a quiet cul-de-sac just on the outskirts of Ellesmere Port town centre. The property would make an ideal first time buy or investment and further benefits from generous lounge/diner, off road parking and rear garden. In brief the accommodation comprises of; entrance hall, lounge/dining room, kitchen, three bedrooms, bathroom, front and rear gardens and driveway. Call our Little Sutton office to arrange a viewing on this fantastic property!
Entrance Hall
UPVC double glazed door leading to entrance hall, double glazed frosted window to front aspect, radiator, built in storage cupboard.
Lounge/Dining Room (5.84 x 3.28 (19'1" x 10'9"))
Double glazed window to front and rear aspect, TV point, radiator and open fire with surround
Kitchen (3.28 x 2.34 (10'9" x 7'8"))
Having a range of wall and base units with complementary work surfaces, stainless steel sink with mixer taps over, space for freestanding cooker, space and plumbing for washing machine and fridge/freezer, wall mounted boiler, double glazed window to rear aspect, door to side aspect leading to rear garden.
Landing
Double glazed frosted window to side elevation
Bedroom One (3.01 x 3.08 (9'10" x 10'1"))
Double glazed window to to front aspect and radiator
Bedroom Two (2.68 x 3.08 (8'9" x 10'1"))
Double glazed window to rear aspect and radiator
Bedroom Three (2.22 x 2.13 (7'3" x 6'11"))
Double glazed window to rear aspect and radiator
Bathroom (2.22 x 2.13 (7'3" x 6'11"))
Modern fitted bathroom comprising of; panelled bath with shower over, wash hand basin and low level WC, fully tiled, double glazed frosted window to front aspect, radiator.
Externally
To the front of the property is a block paved driveway providing ample off road parking with lawned area.
To the rear of the property is a garden mostly laid to lawn with paved patio area, fenced boundaries.
Council Tax Band
A
Property Location
Marketed by Andrew's Estates
Disclaimer Property descriptions and related information displayed on this page are marketing materials provided by Andrew's Estates. estateagents365.uk does not warrant or accept any responsibility for the accuracy or completeness of the property descriptions or related information provided here and they do not constitute property particulars. Please contact Andrew's Estates for full details and further information.


