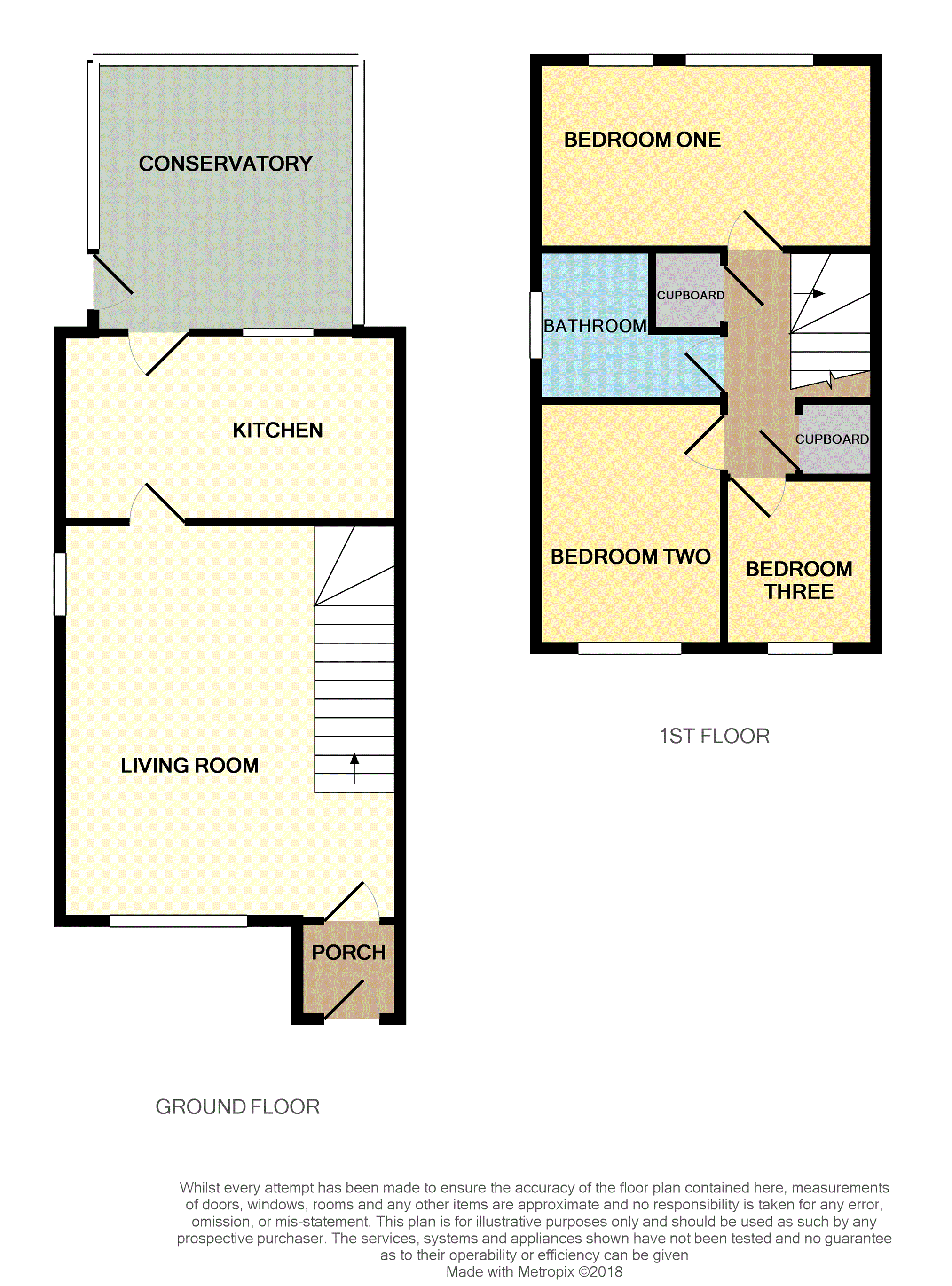Semi-detached house for sale in Ellesmere Port CH65, 3 Bedroom
Quick Summary
- Property Type:
- Semi-detached house
- Status:
- For sale
- Price
- £ 85,000
- Beds:
- 3
- Baths:
- 1
- Recepts:
- 1
- County
- Cheshire
- Town
- Ellesmere Port
- Outcode
- CH65
- Location
- Jersey Avenue, Stanney Oaks CH65
- Marketed By:
- Purplebricks, Head Office
- Posted
- 2018-09-14
- CH65 Rating:
- More Info?
- Please contact Purplebricks, Head Office on 0121 721 9601 or Request Details
Property Description
A well presented semi detached house, 50% shared ownership. Perfect for a first time buyer, located on the much sought after development of Stanney Oaks having excellent access to Cheshire Oaks Designer Outlet, local amenities and transport links. Situated at the end of a cul-de-sac and with the additional benefit of double glazing and gas central heating. Briefly the well proportioned accommodation comprises; Entrance porch, living room, kitchen and conservatory. To the first floor there are three bedrooms and bathroom. Outside having lawned front and rear gardens with driveway. Viewing is confidently recommended.
Entrance Porch
Wood laminate flooring.
Living Room
16'6 x 14'3 maximum
Double glazed windows to front and side. Radiator, gas fire in feature surround. Wood laminate flooring.
Kitchen
113'11 x 7'10 maximum
Having a range of white gloss wall and base units with complimentary worktops. Inset single drainer sink unit. Hob with cooker hood above. Built in double oven. Housing and plumbing suitable fort washing machine and slim line dishwasher. Space for fridge/freezer. Tiled splash backs. Double glazed window and door to rear.
Conservatory
11'4 x 10'10 maximum
Double glazed windows with external door to side. Wood laminate flooring.
Landing
Built in storage cupboard.
Bedroom One
14' x 7'11 maximum
Two double glazed windows to rear, radiator.
Bedroom Two
10'2 x 7'9 maximum
Double glazed window to front, radiator.
Bedroom Three
7'2 x 6'1 maximum
Double glazed window to front, radiator.
Bathroom
W.C with push button flush. Wash basin, bath with mixer shower tap. Double glazed window to side.
Outside
Having lawned front garden with paved driveway.
Rear Garden
Enjoying the benefit of not being directly over looked from the rear, mainly lawned with patio area. Fences to boundaries.
Property Location
Marketed by Purplebricks, Head Office
Disclaimer Property descriptions and related information displayed on this page are marketing materials provided by Purplebricks, Head Office. estateagents365.uk does not warrant or accept any responsibility for the accuracy or completeness of the property descriptions or related information provided here and they do not constitute property particulars. Please contact Purplebricks, Head Office for full details and further information.


