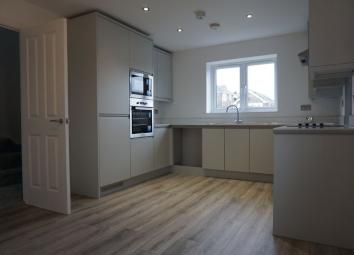Semi-detached house for sale in Ellesmere Port CH66, 3 Bedroom
Quick Summary
- Property Type:
- Semi-detached house
- Status:
- For sale
- Price
- £ 97,500
- Beds:
- 3
- Baths:
- 1
- Recepts:
- 1
- County
- Cheshire
- Town
- Ellesmere Port
- Outcode
- CH66
- Location
- Mulberry Park, Ellesmere Port CH66
- Marketed By:
- Equity Housing Group
- Posted
- 2024-04-21
- CH66 Rating:
- More Info?
- Please contact Equity Housing Group on 0161 506 8608 or Request Details
Property Description
Equity living proudly present to the market this fabulous 3 bedroom semi-detached new build family home for sharedownership with off road parking for two vehicles. This spacious family home is finished to a superb standard. Downstairs comprises of a cloak room next to a spacious entrance hall way leading to a large family kitchen / diner with fitted modern units and high spec integrated appliances including, fridge/freezer, oven, microwave, 4 ring hob cooker with stainless steel splash back and extraction hood, and a space for a washing machine. There is a large dining area for all the family and for entertaining guests. To the end of the hall way is spacious family lounge with double patio doors leading out onto a rear garden with fencing and turfed lawn area and gate access from the side. Upstairs comprise of a landing area, a single bedroom, a double bedroom and a large master bedroom with an en suite shower room. Externally there is a small front garden area, a large parking space to the side for two cars and an enclosed turfed rear garden with gated access.
The price represents 50% share and £223.44 rent payable on the unsold share there is also the opportunity to buy further shares through stair-casing up to 100% then there is no rent to pay.
Kitchen (7' 7'' x 10' 10'' (2.30m x 3.30m))
Diner (8' 2'' x 14' 5'' (2.5m x 4.4m))
Living Room (13' 9'' x 17' 9'' (4.20m x 5.40m))
Bedroom 1 (11' 10'' x 10' 2'' (3.60m x 3.10m))
Bedroom 2 (10' 2'' x 9' 10'' (3.10m x 3.00m))
Bedroom 3 (6' 11'' x 9' 2'' (2.10m x 2.80m))
Bathroom (7' 3'' x 7' 3'' (2.20m x 2.20m))
Property Location
Marketed by Equity Housing Group
Disclaimer Property descriptions and related information displayed on this page are marketing materials provided by Equity Housing Group. estateagents365.uk does not warrant or accept any responsibility for the accuracy or completeness of the property descriptions or related information provided here and they do not constitute property particulars. Please contact Equity Housing Group for full details and further information.


