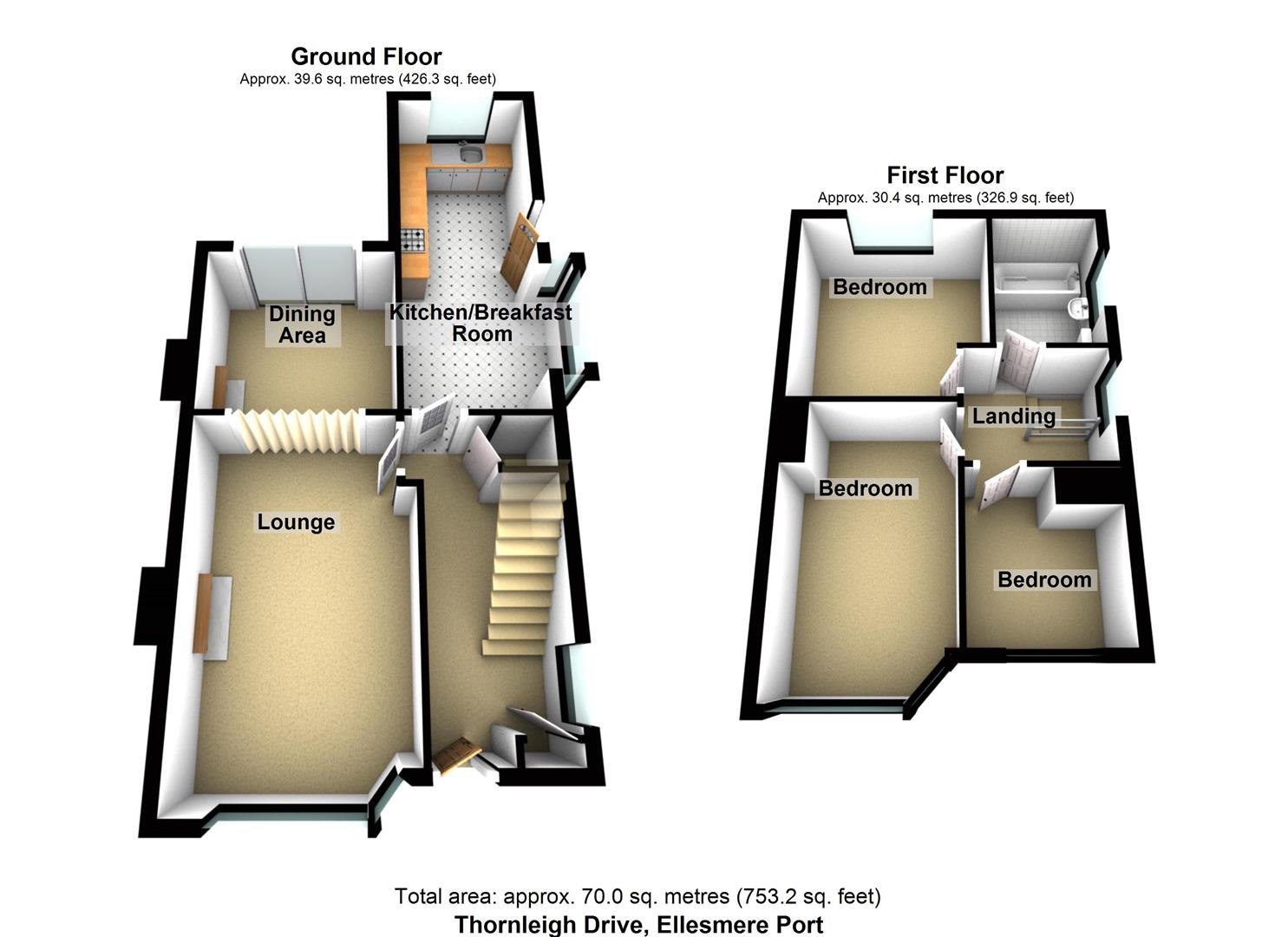Semi-detached house for sale in Ellesmere Port CH66, 3 Bedroom
Quick Summary
- Property Type:
- Semi-detached house
- Status:
- For sale
- Price
- £ 120,000
- Beds:
- 3
- Baths:
- 1
- Recepts:
- 1
- County
- Cheshire
- Town
- Ellesmere Port
- Outcode
- CH66
- Location
- Thornleigh Drive, Ellesmere Port CH66
- Marketed By:
- JH Local
- Posted
- 2018-12-28
- CH66 Rating:
- More Info?
- Please contact JH Local on 01244 988866 or Request Details
Property Description
Open house Saturday 19th January 10am-12pm
No onward chain
Jh Local are delighted to bring to market this well-presented semi situated close to local schools, amenities and travel links in Ellesmere Port.
In brief the accommodation comprises entrance hall, lounge, dining room and extended kitchen to the ground floor, whilst to the first floor are three well-proportioned bedrooms and a family bathroom.
Externally the property boasts off-road parking to the front as well as a private, well-kept rear garden. This property is available with no onward chain and would make a fantastic first time buy, family home or investment. An early viewing is strongly advised in order to avoid disappointment
Entrance Hallway
Carpeted entrance hallway, allowing access to first floor staircase. Power points.
Living Room/Dining Room
Carpeted living room leading to dining room. Radiator. Electric Fireplace. Bay window overlooking front aspect. Power point. Tv Aerial point.
Kitchen
Carpeted flooring leading to vinly. Fitted kitchen with an array of wall mounted and base units. Allowing plenty of storage. Roll top work surface. Power point. Radiator. Part tiled splash backs. UPVC double glazed windows.
Bedroom One
Generous double bedroom. Carpeted flooring. UPVC doubled glazed windows overlooking rear aspect. Power Points.
Bedroom Two
Large Double bedroom. Carpeted flooring. Power points. UPVC doubled glazed windows overlooking front aspect.
Bedroom Three
Single bedroom. Carpeted flooring. Power points. UPVC doubled glazed windows overlooking front aspect.
Family Bathroom
Fitted bath/shower sweet. Tiled side of suite. Porcelain wash basin. UPVC doubled glazed window. Vinyl flooring.
Front Garden & Driveway
Concrete driveway allowing access for off-road parking further leading onto main entrance, complimented by small lawn area further finished with mature shrubbery and low block build boundary wall to pavement
Rear Garden
Generous private lawned garden. Rear wooden decking area leading into dining area through French Doors.
Attention Landlords
If you are considering this property as a buy to let investment, please call our lettings manager Hayley who will supply a rental valuation and keep you informed on the market conditions
Property Location
Marketed by JH Local
Disclaimer Property descriptions and related information displayed on this page are marketing materials provided by JH Local. estateagents365.uk does not warrant or accept any responsibility for the accuracy or completeness of the property descriptions or related information provided here and they do not constitute property particulars. Please contact JH Local for full details and further information.


