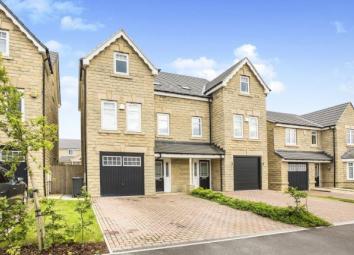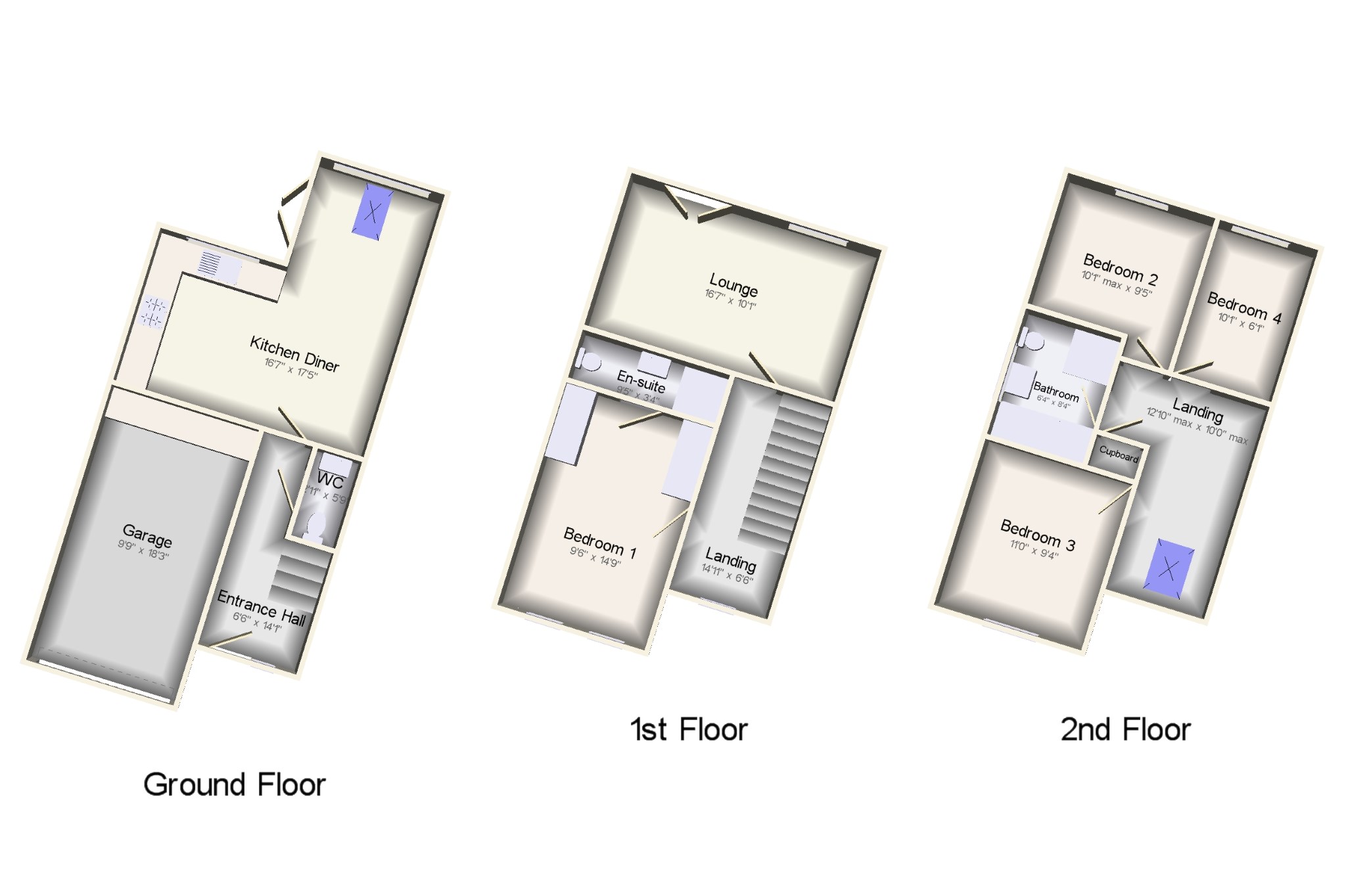Semi-detached house for sale in Elland HX5, 4 Bedroom
Quick Summary
- Property Type:
- Semi-detached house
- Status:
- For sale
- Price
- £ 270,000
- Beds:
- 4
- Baths:
- 1
- Recepts:
- 1
- County
- West Yorkshire
- Town
- Elland
- Outcode
- HX5
- Location
- Pennine Avenue, Elland, West Yorkshire HX5
- Marketed By:
- Bridgfords - Halifax Sales
- Posted
- 2024-04-29
- HX5 Rating:
- More Info?
- Please contact Bridgfords - Halifax Sales on 01422 230454 or Request Details
Property Description
A magnificent semi detached property that is located in a pleasant position on a quiet cul-de-sac, which offers an appealing combination of comfort, style and spaciousness, with a carefully planned internal layout over 3 floors, which has been lovingly decorated and beautifully presented throughout, briefly comprising an entrance hall, a spacious lounge, a stunning large modern fully fitted kitchen diner, 4 double bedrooms, 1 of which benefit from an en-suite shower room, stylish family bathroom and WC. Externally the property boasts a beautiful private and secure lawned rear garden with a patio area, together with the added benefit of an integral garage and further off street driveway parking for multiple vehicles. This property would make a perfect family home.
Garage9'9" x 18'3" (2.97m x 5.56m). Single integral garage.
Entrance Hall6'6" x 14'1" (1.98m x 4.3m). UPVC front double glazed door opening onto the driveway. Radiator, carpeted flooring, painted plaster ceiling and ceiling light.
Kitchen Diner16'7" x 17'5" (5.05m x 5.3m). UPVC patio double glazed door opening onto the garden. Double glazed uPVC window facing the rear overlooking the garden. Double radiator, vinyl flooring, tiled splashbacks, painted plaster ceiling, downlights and ceiling light. A range of wall and base units with complementary work surface, stainless steel sink with mixer tap and drainer, integrated oven and hob with over hob extractor, integrated dishwasher and fridge/freezer.
WC2'11" x 5'9" (0.9m x 1.75m). Radiator, vinyl flooring, part tiled walls, painted plaster ceiling and ceiling light.
Landing14'11" x 6'6" (4.55m x 1.98m). Double glazed uPVC window facing the front. Radiator, carpeted flooring, painted plaster ceiling and ceiling light.
Lounge16'7" x 10'1" (5.05m x 3.07m). UPVC patio double glazed door with Juliette balcony. Double glazed uPVC window facing the rear overlooking the garden. Radiator, carpeted flooring, painted plaster ceiling and ceiling light.
Bedroom 19'6" x 14'9" (2.9m x 4.5m). Double bedroom with double glazed uPVC window facing the front. Double radiator, carpeted flooring, 2 sliding door wardrobes, painted plaster ceiling and ceiling light. Leading to en-suite shower room.
En-suite9'5" x 3'4" (2.87m x 1.02m). Double glazed uPVC window with obscure glass facing the side. Heated towel rail, vinyl flooring, painted plaster ceiling and ceiling light. Low level WC, single enclosure shower, pedestal sink and extractor fan.
Landing 12'10" x 10' (3.91m x 3.05m). Loft access. Double glazed wood skylight window. Double radiator, carpeted flooring, painted plaster ceiling and ceiling light.
Bedroom 210'1" x 9'5" (3.07m x 2.87m). Double bedroom with double glazed uPVC window facing the rear overlooking the garden. Radiator, carpeted flooring, painted plaster ceiling and ceiling light.
Bedroom 311' x 9'4" (3.35m x 2.84m). Double bedroom with double glazed uPVC window facing the front. Radiator, carpeted flooring, painted plaster ceiling and ceiling light.
Bedroom 410'1" x 6'1" (3.07m x 1.85m). Double bedroom with double glazed uPVC window facing the rear overlooking the garden. Radiator, carpeted flooring, painted plaster ceiling and ceiling light.
Bathroom6'4" x 8'4" (1.93m x 2.54m). Double glazed uPVC window with obscure glass facing the side. Heated towel rail, vinyl flooring, part tiled walls, painted plaster ceiling and downlights. Low level WC, panelled bath with mixer tap, single enclosure shower, pedestal sink and extractor fan.
Property Location
Marketed by Bridgfords - Halifax Sales
Disclaimer Property descriptions and related information displayed on this page are marketing materials provided by Bridgfords - Halifax Sales. estateagents365.uk does not warrant or accept any responsibility for the accuracy or completeness of the property descriptions or related information provided here and they do not constitute property particulars. Please contact Bridgfords - Halifax Sales for full details and further information.


