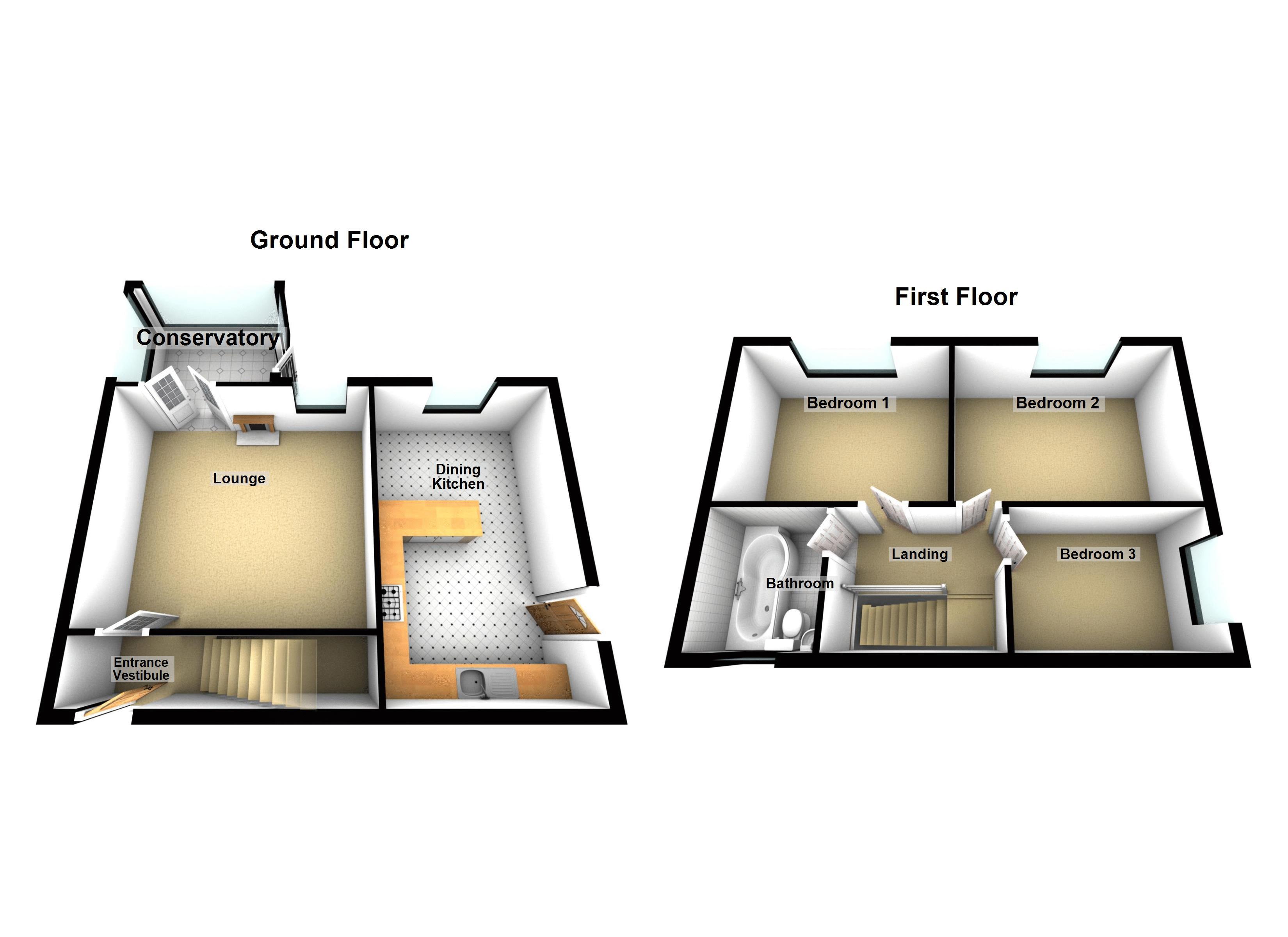Semi-detached house for sale in Elland HX5, 3 Bedroom
Quick Summary
- Property Type:
- Semi-detached house
- Status:
- For sale
- Price
- £ 180,000
- Beds:
- 3
- Baths:
- 1
- Recepts:
- 2
- County
- West Yorkshire
- Town
- Elland
- Outcode
- HX5
- Location
- Caldercroft, Elland HX5
- Marketed By:
- Baxter Estate Agents
- Posted
- 2019-01-17
- HX5 Rating:
- More Info?
- Please contact Baxter Estate Agents on 01422 230152 or Request Details
Property Description
Baxter Estate Agents are pleased to offer this 3 bedroom family home enjoying a corner plot with off road parking, garage, large garden and within the catchment area for Old Erath School. Briefly comprising; entrance vestibule, lounge, conservatory, dining kitchen, 2 double bedrooms, 1 single bedroom and bathroom. The property is situated close to the M62 and benefits from central heating and double glazing.
Entrance Vestibule
Lounge (15' 0'' x 13' 9'' (4.57m x 4.19m))
Double glazed window, French doors leading through to conservatory, radiator, under stairs storage cupboard and gas fire with marble effect surround.
Dining Kitchen (16' 5'' x 9' 10'' (5.00m x 2.99m))
With a range of wall and base units, integrated washing machine, fridge freezer and dishwasher, electric oven with 5 ring gas hob, cupboard housing the boiler, double glazed windows and radiator.
Conservatory (10' 2'' x 9' 8'' (3.10m x 2.94m))
Overlooking the rear garden with double glazed windows, external door and radiator.
First Floor Landing
Loft hatch with pull down ladder giving access to part boarded loft.
Bedroom 1 (10' 6'' x 9' 10'' (3.20m x 2.99m))
Double glazed window and radiator.
Bedroom 2 (13' 2'' x 8' 6'' (4.01m x 2.59m))
Radiator and double glazed window.
Bedroom 3 (10' 2'' x 7' 3'' (3.10m x 2.21m))
Single bedroom with double glazed window and radiator.
Bathroom
Bath with shower over, low flush wc, hand wash basin, heated towel rail and frosted effect double glazed window.
Outside
There is a drive with off road parking for 2 cars and a single garage with power and light.
Garden
The garden has lawn and paved areas with flower beds and mature trees.
Property Location
Marketed by Baxter Estate Agents
Disclaimer Property descriptions and related information displayed on this page are marketing materials provided by Baxter Estate Agents. estateagents365.uk does not warrant or accept any responsibility for the accuracy or completeness of the property descriptions or related information provided here and they do not constitute property particulars. Please contact Baxter Estate Agents for full details and further information.


