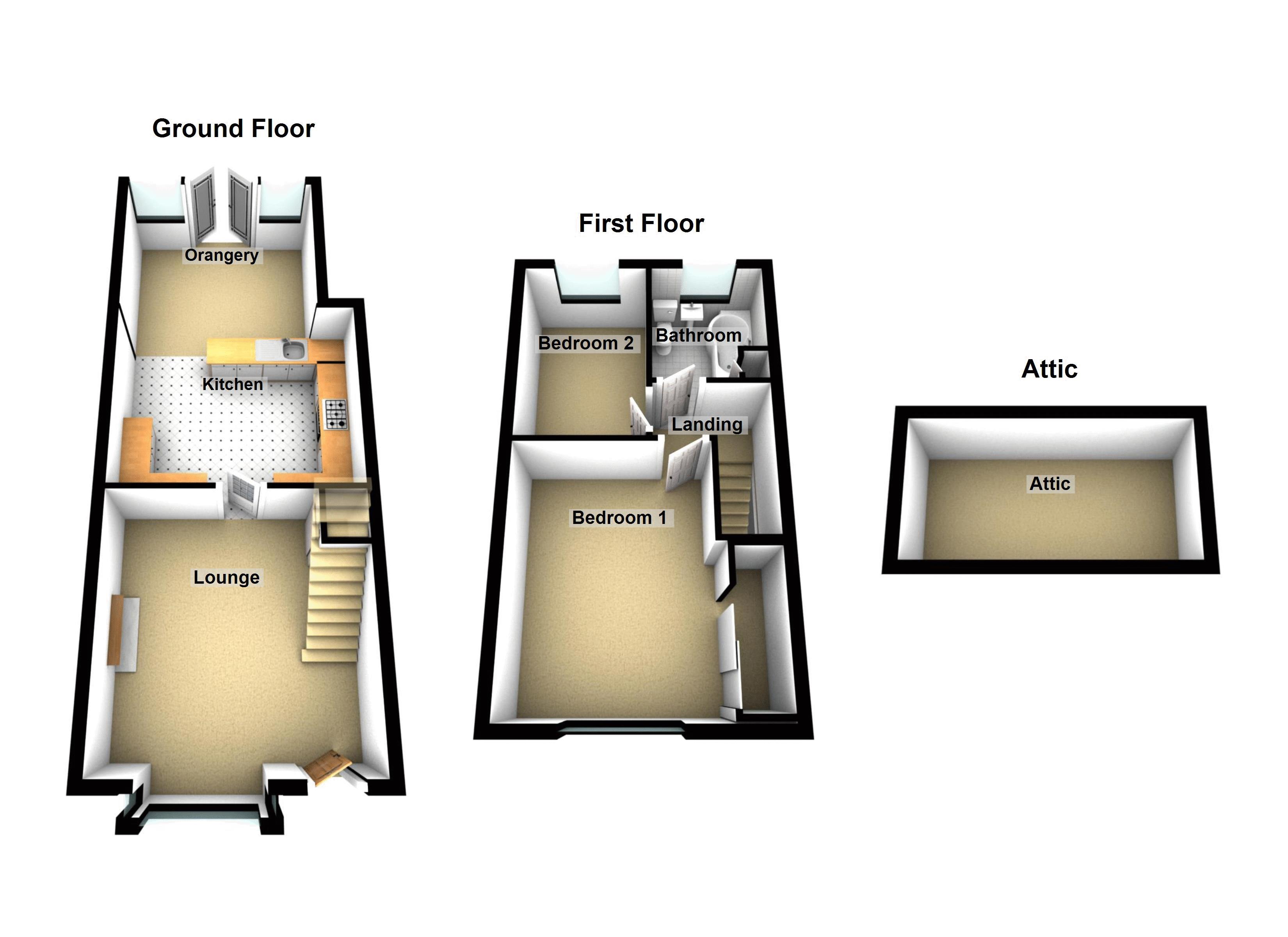Semi-detached house for sale in Elland HX5, 2 Bedroom
Quick Summary
- Property Type:
- Semi-detached house
- Status:
- For sale
- Price
- £ 160,000
- Beds:
- 2
- Baths:
- 1
- Recepts:
- 1
- County
- West Yorkshire
- Town
- Elland
- Outcode
- HX5
- Location
- Oliver Meadows, Elland HX5
- Marketed By:
- Baxter Estate Agents
- Posted
- 2024-04-29
- HX5 Rating:
- More Info?
- Please contact Baxter Estate Agents on 01422 230152 or Request Details
Property Description
Baxter Estate Agents are pleased to offer this beautifully presented semi detached property set on a highly sought after cul de sac, close to excellent schools and good M62 access. Briefly comprising; lounge, dining kitchen, conservatory, 2 bedrooms, brand new bathroom and loft conversation / snug. The property benefits from central heating, double glazing, enclosed garden, parking for 2 cars and a garage.
Lounge
Timber framed external door and bay window to the front of the property, electric fire with contemporary surround and inset lighting, radiator and useful storage cupboard under the stairs.
Kitchen (13' 3'' x 8' 3'' (4.04m x 2.51m))
The kitchen enjoys an open aspect through to the orangery and offers a range of modern wall and base units with complementary work surfaces and breakfast bar, one and a half bowl sink with mixer tap and drainer, plumbing for washing machine, free standing electric cooker with 5 ring gas hob, extractor fan, solid oak flooring and space for American style fridge freezer.
Orangery (11' 4'' x 9' 10'' (3.45m x 2.99m))
This amazing extra space enjoys a south facing view across the rear garden with French doors, double glazed windows, radiator and solid oak flooring.
First Floor Landing
Loft hatch with pull down ladder giving access to the attic room.
Bedroom 1 (13' 4'' x 11' 8'' (4.06m x 3.55m))
Double glazed window to the front of the property, radiator and large fitted wardrobe with sliding mirrored doors.
Bedroom 2 (11' 5'' x 6' 9'' (3.48m x 2.06m))
Set to the rear of the property with radiator and double glazed window.
Bathroom
Fantastic newly fitted bathroom with low flush wc, hand wash basin, bath with shower over, fully tiled walls, wood floor, frosted effect double glazed window, heated towel rail, ceiling spotlights and storage cupboard.
Attic
Ideal as a snug with velux window.
Outside
To the front of the property is a lawned garden with steps leading up to the main front door. There is access to the rear garden to the side of the property.
Rear Garden
The rear garden in south facing and enclosed with lawned and patio seating areas.
Parking & Garage
To the right hand side of the property there is a drive with a single garage with up and over door, power and light. There is a parking space in front of the property.
Property Location
Marketed by Baxter Estate Agents
Disclaimer Property descriptions and related information displayed on this page are marketing materials provided by Baxter Estate Agents. estateagents365.uk does not warrant or accept any responsibility for the accuracy or completeness of the property descriptions or related information provided here and they do not constitute property particulars. Please contact Baxter Estate Agents for full details and further information.


