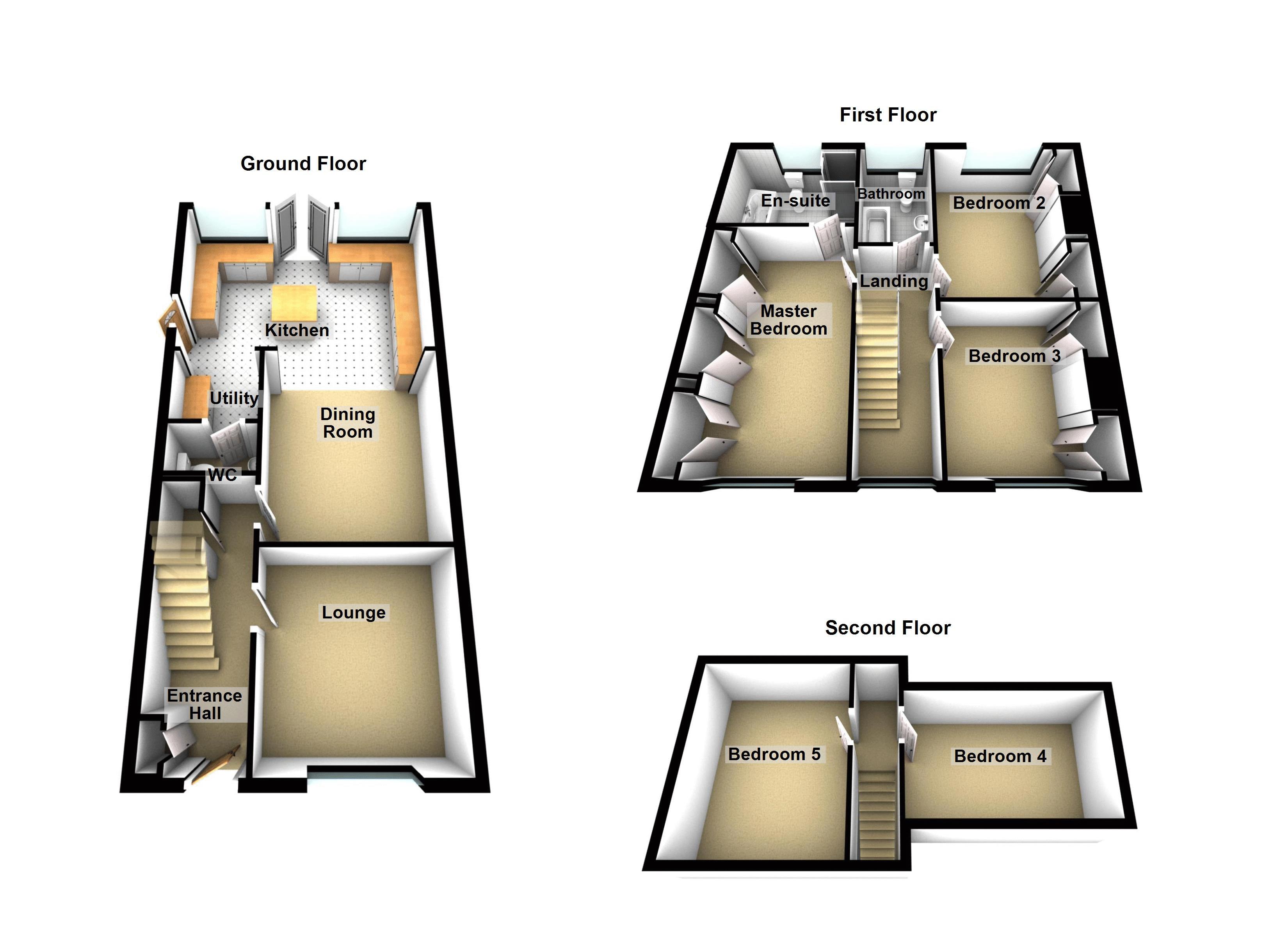Semi-detached house for sale in Elland HX5, 5 Bedroom
Quick Summary
- Property Type:
- Semi-detached house
- Status:
- For sale
- Price
- £ 230,000
- Beds:
- 5
- Baths:
- 3
- Recepts:
- 2
- County
- West Yorkshire
- Town
- Elland
- Outcode
- HX5
- Location
- South Parade, Elland HX5
- Marketed By:
- Baxter Estate Agents
- Posted
- 2018-12-28
- HX5 Rating:
- More Info?
- Please contact Baxter Estate Agents on 01422 230152 or Request Details
Property Description
Baxter Estate Agents are pleased to offer this well presented, extended family home with 5 double bedrooms, off road parking and enclosed garden. Briefly comprising; entrance hall, lounge, open plan dining room and kitchen, utility, ground floor wc, 3 first floor bedrooms, bathroom, master with en-suite, 2 attic bedrooms and storage area. The property benefits from central heating and double glazing, is set close to local schools, amenities and good access to the M62.
Entrance Hall
Laminate flooring, radiator and 2 storage cupboards.
Lounge (10' 10'' x 11' 6'' (3.30m x 3.50m))
Two double glazed windows, gas fire, two wall mounted lights and radiator.
Dining Room (12' 6'' x 10' 10'' (3.81m x 3.30m))
Open plan with kitchen, laminate flooring and two radiators.
Kitchen (14' 6'' x 11' 5'' (4.42m x 3.48m))
With a range of wall and base units, plumbing for dishwasher, fitting for range cooker, space for fridge freezer, French doors leading out to the rear garden, ceiling spot lights and velux windows, side door, Island with breakfast bar, cupboards and drawers, double glazed windows, laminate flooring and access to utility.
Utility Room
Plumbing for two washing machines.
WC
Ground floor wc with hand wash basin.
First Floor
Master Bedroom (14' 8'' x 8' 11'' (4.47m x 2.72m))
Fitted wardrobes, double glazed window and radiator.
En-Suite
Free standing bath, shower cubicle, tiled floor, low flush wc, hand wash basin, frosted effect double glazed window and radiator.
Bedroom 2 (12' 6'' x 10' 10'' (3.81m x 3.30m))
Double glazed window. Radiator and fitted wardrobes.
Bedroom 3 (11' 6'' x 10' 10'' (3.50m x 3.30m))
Radiator, fitted wardrobes and double glazed window.
Bathroom
Bath with shower over, low flush wc, hand wash basin, heated towel rail and frosted effect double glazed window.
Second Floor
Bedroom 4 (12' 5'' x 6' 7'' (3.78m x 2.01m))
With 2 velux windows, radiator, fitted wardrobe and eave storage.
Bedroom 5 (11' 1'' x 7' 2'' (3.38m x 2.18m))
Velux window, radiator, fitted base units and eave storage.
Outside
There is ample off road parking to the front and side of the property.
Garden
To the rear of the property is a lawn and decked area, shed and flower beds.
Property Location
Marketed by Baxter Estate Agents
Disclaimer Property descriptions and related information displayed on this page are marketing materials provided by Baxter Estate Agents. estateagents365.uk does not warrant or accept any responsibility for the accuracy or completeness of the property descriptions or related information provided here and they do not constitute property particulars. Please contact Baxter Estate Agents for full details and further information.


