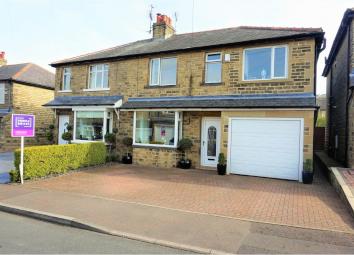Semi-detached house for sale in Elland HX5, 4 Bedroom
Quick Summary
- Property Type:
- Semi-detached house
- Status:
- For sale
- Price
- £ 290,000
- Beds:
- 4
- Baths:
- 1
- Recepts:
- 1
- County
- West Yorkshire
- Town
- Elland
- Outcode
- HX5
- Location
- Greystone Avenue, Elland HX5
- Marketed By:
- Purplebricks, Head Office
- Posted
- 2024-04-29
- HX5 Rating:
- More Info?
- Please contact Purplebricks, Head Office on 024 7511 8874 or Request Details
Property Description
Purplebricks are delighted to present to market this stunning four bedroomed semi-detached property in the highly sought after location of Elland on a quiet cul-de-sac, being with in walking distance to local amenities, fantastic primary and high schools, as well as brilliant commuting links making this the perfect family property.
The property has the benefit of being fully double glazed and central heating throughout, internally the property briefly comprises: Entrance, lounge, dining area, kitchen, conservatory, integral garage, first floor landing leading to, master bedroom with private en-suite, three further double bedrooms and family bathroom.
Externally the property has large drive for multiple cars, and to the rear a large private enclosed garden.
Don't miss out on this fantastic family property, an internal inspection is highly recommended.
***book your viewing online or call 24/7***
Entrance
Great sized entrance hall leading to the following.
Lounge
14'6 x 12'7 (in to bay)
A generous sized lounge fitted with stunning solid oak flooring which flows perfectly through to the dining area, featured gas fire, central heating radiator and uPVC double glazing to the front of the property.
Kitchen/Diner
25'7 x 17'3 (max size)
Flowing perfectly through from the living room the dining area is open plan to the kitchen which really is the wow factor of this property having a large dining area with solid oak flooring opening to the conservatory which fills the room with natural light. The kitchen is fitted with matching wall and base units, complementary work surface housing stainless steel sink. The kitchen has the benefit of having integrated appliances which include, dishwasher, fridge and freezer. A large breakfast bar area. Access to integral garage and external door leading to the rear garden.
Conservatory
11'2 x 6'1
Spacious conservatory positioned to the rear of the property leading perfectly through to the rear garden.
Integral Garage
16'2 x 9'6
A large integral garage with electric door and access through to the kitchen.
Bedroom One
12'6 x 10'2
The master bedroom is positioned to the front of the property having ample space for a king sized bed and free standing furniture. Fitted with central heating radiator, uPVC double glazing and private en-suite.
En-Suite
6'6 x 5'3
A modern three piece en-suite comprising of a low flush w.C, hand wash basin, and walk in shower cubical. The en-suite is fitted with chrome towel radiator, and uPVC double glazing to the front of the property.
Bedroom Two
15'2 x 9'4
The second bedroom is positioned to the front of the property which is another fantastic double sized bedroom, fitted with central heating radiator, and uPVC double glazing.
Bedroom Three
15'2 x 9'4
The third bedroom is a mirror of the second only this bedroom is positioned to the rear of the property overlooking the garden, fitted with central heating radiator, and uPVC double glazing.
Bedroom Four
9'6 x 9'5
The fourth bedroom is positioned to the rear of the property, a great sized double room fitted with uPVC double glazing over looking the rear garden, and central heating radiator.
Bathroom
5'9 x 5'8
The family bathroom is fitted with a three piece suite comprising, low flush w.C, hand wash basin and panelled bath with shower fitting.
Garden
A beautiful garden to the rear of the property with large decking area, lawn section with large shed and paved area directly outside of property.
Property Location
Marketed by Purplebricks, Head Office
Disclaimer Property descriptions and related information displayed on this page are marketing materials provided by Purplebricks, Head Office. estateagents365.uk does not warrant or accept any responsibility for the accuracy or completeness of the property descriptions or related information provided here and they do not constitute property particulars. Please contact Purplebricks, Head Office for full details and further information.


