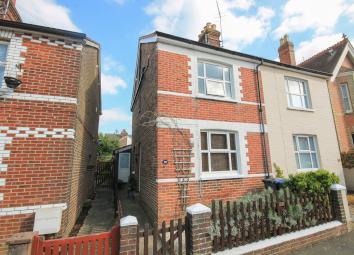Semi-detached house for sale in East Grinstead RH19, 4 Bedroom
Quick Summary
- Property Type:
- Semi-detached house
- Status:
- For sale
- Price
- £ 425,000
- Beds:
- 4
- Baths:
- 2
- Recepts:
- 3
- County
- West Sussex
- Town
- East Grinstead
- Outcode
- RH19
- Location
- Cantelupe Road, East Grinstead, West Sussex RH19
- Marketed By:
- Coles Estate Agents
- Posted
- 2024-04-01
- RH19 Rating:
- More Info?
- Please contact Coles Estate Agents on 01342 821101 or Request Details
Property Description
Accommodation The property is entered via a composite door with obscured glazed panel opening into:
Entrance hall Welcome matting, stairs to first floor and doors to family room and living room.
Living room Feature fireplace with Victorian style surround and stone hearth, television point, satellite point, double glazed window to front, radiator, feature cornicing and picture rail, stripped wooden flooring, telephone point, built in storage cupboard.
Family room Stripped wooden flooring, feature fireplace with Rosieres log burner, stone hearth, wooden surround and mantle, double glazed window to side, feature sash window into the dining room, under stairs storage cupboard, picture rail, radiator, opening into:
Kitchen range of wall and base units with contrasting solid wooden worksurfaces, inset 1.5 bowl sink with mixer tap and drainer, range cooker with five ring gas hob, extractor fan over and tiled splash back, solid wooden flooring, double glazed window to rear, space for upright fridge/freezer, radiator, downlighting, integrated dishwasher, opening into:
Dining room Double glazed patio doors to rear garden with double glazed window to either side, stripped wooden flooring, cupboard with space and plumbing for washing machine, door providing side access, breakfast bar with solid wooden worksurface.
First floor
landing doors to bedrooms one, four and bathroom, stairs to second floor.
Bedroom one Feature fireplace with Victorian style surround and stone hearth, built in wardrobe with hanging rail and shelving, stripped wooden flooring, feature cornicing, radiator, double glazed window to front.
Bedroom four Sash window to rear, radiator, picture rail.
Bathroom Fitted suite comprising, panel double ended bath with mixer tap, fully tiled walk in shower with power shower, vanity unit with double basin both with mixer taps, low level w/c, heated ladder towel rail, sash window to rear, window to side, airing cupboard housing the hot water cylinder, boiler and slatted shelving, tiled flooring.
Second floor
landing Doors to bedrooms two, three and shower room.
Shower room Wooden styled flooring, vanity unit with inset wash hand basin with mixer tap and storage cupboard under, low level w/c, fully tiled shower cubicle with drencher shower and hand held attachment, two double glazed skylights to front, heated ladder towel rail, access to eaves storage.
Bedroom two double glazed window to rear, Victorian styled radiator.
Bedroom three Victorian styled radiator, double glazed window to rear.
Outside
front garden Mature shrubs, paved path to front door enclosed by small brick wall and picket fencing with gate.
Rear garden Patio seating area with with steps to lawn area and paved pathway leading to garden room/ office with power and bi-folding doors to decked seating area, storage area to side all enclosed by panel fencing.
Viewings By appointment with Cole's Estate Agents East Grinstead
Property Location
Marketed by Coles Estate Agents
Disclaimer Property descriptions and related information displayed on this page are marketing materials provided by Coles Estate Agents. estateagents365.uk does not warrant or accept any responsibility for the accuracy or completeness of the property descriptions or related information provided here and they do not constitute property particulars. Please contact Coles Estate Agents for full details and further information.


