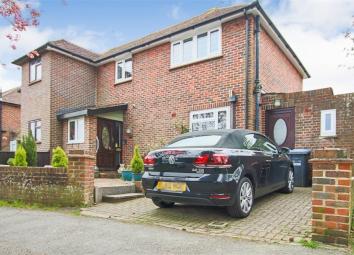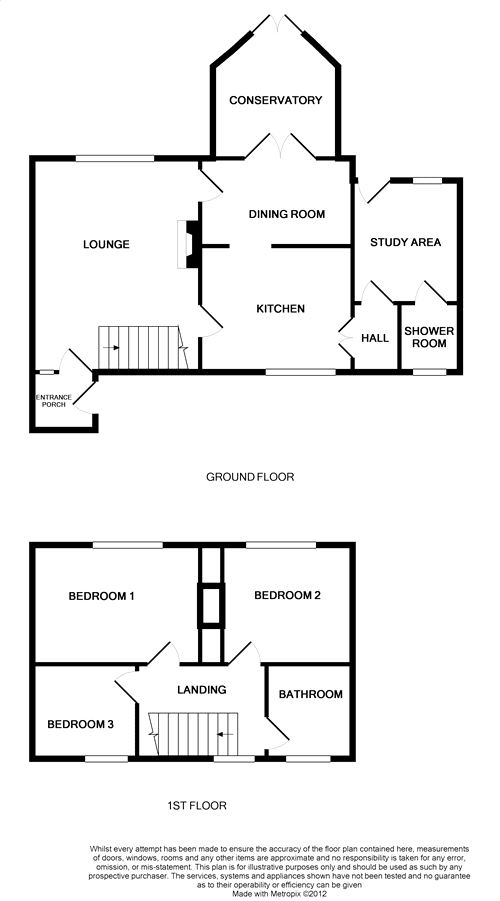Semi-detached house for sale in East Grinstead RH19, 3 Bedroom
Quick Summary
- Property Type:
- Semi-detached house
- Status:
- For sale
- Price
- £ 385,000
- Beds:
- 3
- County
- West Sussex
- Town
- East Grinstead
- Outcode
- RH19
- Location
- School Lane, Ashurst Wood, West Sussex RH19
- Marketed By:
- Garnham H Bewley
- Posted
- 2024-04-01
- RH19 Rating:
- More Info?
- Please contact Garnham H Bewley on 01342 821409 or Request Details
Property Description
Guide Price £385,000 - £399,950. Garnham H Bewley are pleased to present to the market this three/four bedroomed semi-detached family home situated in the popular village of Ashurst Wood. The property boasts entrance porch, lounge, dining room, kitchen, conservatory, study area, wet room, family bathroom, front and rear gardens and off road parking. Ashurst Wood is situated on the outskirts of East Grinstead with its range of local shops and amenities.
The ground floor offers entrance porch with door to lounge, the lounge has a feature fireplace window to rear providing plenty of light and access to the dining room and kitchen. The kitchen has been fitted with a range of wall and base level units with areas of work surfaces, inset sink/drainer, space for kitchen appliances and a window to front aspect. The dining room has French doors onto the bright and airy conservatory which also provides access onto the colourful rear garden and plenty of power points. The dining room has the luxury of a ceiling fan. The potential annexe/home office or fourth bedroom with en-suite wet room with electric shower is a great addition and has a stable door enjoying views over the rear garden.
To the first floor the main bedroom is set to the rear of the property with built in wardrobe, ceiling fan and window to the rear aspect, bedroom two also overlooks the rear with a ceiling fan and bedroom three set at the front of the property. The family shower room has been fitted with a large walk-in electric shower, vanity style wash hand basin, low level W.C and a window to the front aspect. The loft space has a light supply and is well-insulated with a built in ladder. The house has also been re-wired which is a great benefit.
Outside the rear garden is fence enclosed and is mainly laid to lawn with several seating areas including a good sized decking area. There is a timber shed with power supply which will remain. To the front there is a small area of garden laid to shingle and driveway parking. The popular Ashurst Wood Primary School and Brambletye School are within close proximity. The village benefits from locals store with a very hand Londis store/post office within a stones throw.
Ground Floor
Ground Floor
Entrance Porch
Lounge
6.32m x 3.81m (20' 9" x 12' 6") at widest points
Kitchen
3.43m x 3.15m (11' 3" x 10' 4")
Dining Room
3.07m x 2.51m (10' 1" x 8' 3")
Conservatory
2.90m x 2.77m (9' 6" x 9' 1")
Study Area
3.23m x 2.51m (10' 7" x 8' 3")
En-suite Shower Room
First Floor
First Floor
Landing
Bedroom 1
3.53m x 3.30m (11' 7" x 10' 10")
Bedroom 2
3.51m x 3.10m (11' 6" x 10' 2")
Bedroom 3
2.59m x 2.44m (8' 6" x 8' )
Bathroom
Outside
Outside
Garden
Property Location
Marketed by Garnham H Bewley
Disclaimer Property descriptions and related information displayed on this page are marketing materials provided by Garnham H Bewley. estateagents365.uk does not warrant or accept any responsibility for the accuracy or completeness of the property descriptions or related information provided here and they do not constitute property particulars. Please contact Garnham H Bewley for full details and further information.


