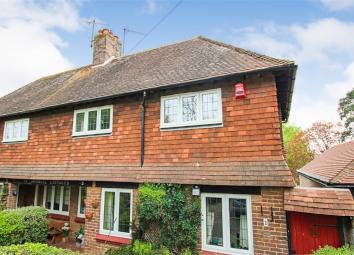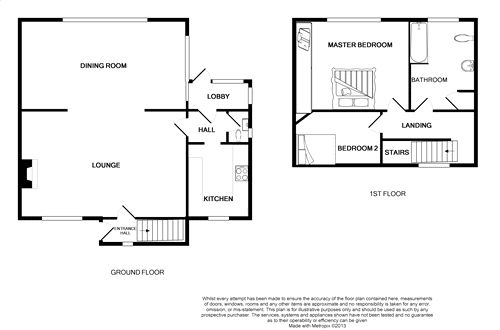Semi-detached house for sale in East Grinstead RH19, 2 Bedroom
Quick Summary
- Property Type:
- Semi-detached house
- Status:
- For sale
- Price
- £ 365,000
- Beds:
- 2
- County
- West Sussex
- Town
- East Grinstead
- Outcode
- RH19
- Location
- Lewes Road, East Grinstead, West Sussex RH19
- Marketed By:
- Garnham H Bewley
- Posted
- 2024-04-01
- RH19 Rating:
- More Info?
- Please contact Garnham H Bewley on 01342 821409 or Request Details
Property Description
Guide Price - £365,000 - £385,000. Garnham H Bewley are pleased to present to the market this beautiful two bedroom semi-detached character property offering spacious living accommodation. The accommodation comprises of many character features included stripped floor boards, exposed beams and brickwork and open fireplace. The property is ideally situated for Sackville School and internal viewings come highly recommended.
The ground floor consists of entrance porch leading onto entrance hall with window to side aspect, downstairs cloakroom, living room with brick built fireplace with stove and under stairs storage cupboard, dining room with double aspect windows to the side and rear. The kitchen has been fitted with a range of wall and base level units with areas of work surfaces inset one and a half bowl sink, integrated oven and gas hob with extractor hood over, wall cupboards, wall tiling, windows to front and side, quarry tiled floor and cupboard with floor standing gas fired central heating boiler. There is also utility area with space for washing machine and door to the rear garden.
The first floor consists of landing with loft access, main bedroom with fitted wardrobes and window over looking the beautiful rear aspect, bedroom two is set to the front of the property with a window over-looking the front of the house. The bathroom has been fitted with a panel enclosed bath, wash hand basin, low level W.C., heated towel rail, airing cupboard and window to rear aspect.
The rear gardens are of a fantastic size measuring around 140ft in length and form a lovely mature setting for the house with a variety of mature shrubs and flower beds. The rear garden benefits from a good size patio area with steps down to the lawn. Adjoining the house is a timber Shed whilst adjoining the rear boundary is a further Shed and aluminium Greenhouse. To the front there is a parking area for two cars with steps down to the front door and side gate providing access to the rear garden.
Ground Floor
Ground Floor
Entrance Porch
Entrance Hall
Downstairs Cloakroom
Lounge
4.62m x 3.91m (15' 2" x 12' 10")
Kitchen
3.35m x 2.57m (11' x 8' 5")
Dining Room
4.11m x 3.96m (13' 6" x 13' )
Utility Area
2.59m x 1.42m (8' 6" x 4' 8")
First Floor
First Floor
Landing
Bedroom 1
4.62m x 2.82m (15' 2" x 9' 3")
Bedroom 2
3.68m x 2.31m (12' 1" x 7' 7")
Bathroom
Outside
Outside
Driveway
Rear Garden
Property Location
Marketed by Garnham H Bewley
Disclaimer Property descriptions and related information displayed on this page are marketing materials provided by Garnham H Bewley. estateagents365.uk does not warrant or accept any responsibility for the accuracy or completeness of the property descriptions or related information provided here and they do not constitute property particulars. Please contact Garnham H Bewley for full details and further information.


