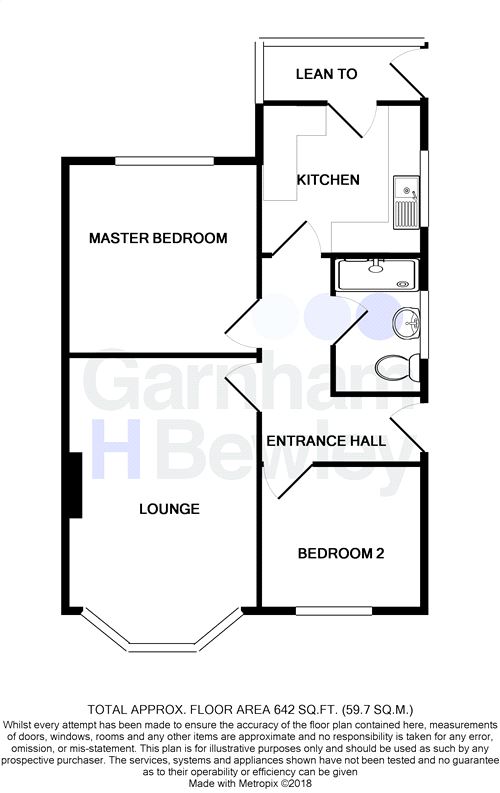Semi-detached house for sale in East Grinstead RH19, 2 Bedroom
Quick Summary
- Property Type:
- Semi-detached house
- Status:
- For sale
- Price
- £ 350,000
- Beds:
- 2
- County
- West Sussex
- Town
- East Grinstead
- Outcode
- RH19
- Location
- Heathcote Drive, East Grinstead, West Sussex RH19
- Marketed By:
- Garnham H Bewley
- Posted
- 2024-04-01
- RH19 Rating:
- More Info?
- Please contact Garnham H Bewley on 01342 821409 or Request Details
Property Description
Guide Price £350,000 to £375,000. Garnham H Bewley are pleased to present to the market this spacious two double bedroom semi detached bungalow situated on the highly popular Imberhorne estate. The property is offered in our opinion in good decorative order throughout and the accommodation boasts lounge/dining room with bay window to the front, kitchen, family bathroom, lean to, garden, garage and driveway parking. The property is offered to the market with no onwards chain and internal viewings come highly recommended to fully appreciate this great example of a semi detached bungalow.
The ground floor consists of front door into entrance hall offering access to all principal rooms. The kitchen has been fitted with a range of wall and base level units with areas of work surfaces, space for fridge/freezer, cooker, washing machine, 1 1/2 bowl sink with drainer, window to the side aspect and door to the rear. The lounge has a bay window to the front aspect. The master bedroom overlooks the rear garden and bedroom two overlooks the front aspect. The family bathroom has been fitted with a panel enclosed bath with shower point, wash hand basin, low level W.C. And window to the side aspect.
Outside the rear garden is mainly fence enclosed with patio leading to lawned garden with a range of mature shrubs and borders and access to the side of the property. To the front there is a driveway leading to the garage and an area of garden.
Ground Floor
Ground Floor
Entrance Hall
Kitchen
10' 5" x 8' 8" (3.18m x 2.64m)
Lounge
16' 4" x 11' 7" (4.98m x 3.53m)
Master Bedroom
11' 6" x 11' 1" (3.51m x 3.38m)
Bedroom 2
10' x 8' 8" (3.05m x 2.64m)
Family Bathroom
8' 1" x 5' 5" (2.46m x 1.65m)
Outside
Outside
Garden
Garage
Driveway
Property Location
Marketed by Garnham H Bewley
Disclaimer Property descriptions and related information displayed on this page are marketing materials provided by Garnham H Bewley. estateagents365.uk does not warrant or accept any responsibility for the accuracy or completeness of the property descriptions or related information provided here and they do not constitute property particulars. Please contact Garnham H Bewley for full details and further information.


