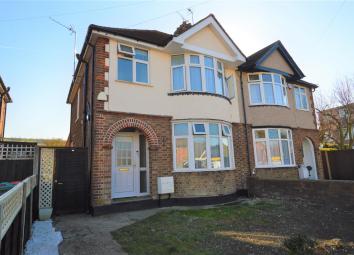Semi-detached house for sale in Dunstable LU5, 3 Bedroom
Quick Summary
- Property Type:
- Semi-detached house
- Status:
- For sale
- Price
- £ 345,000
- Beds:
- 3
- Baths:
- 1
- Recepts:
- 2
- County
- Bedfordshire
- Town
- Dunstable
- Outcode
- LU5
- Location
- Kingsbury Gardens, Dunstable LU5
- Marketed By:
- Alexander & Co
- Posted
- 2024-04-01
- LU5 Rating:
- More Info?
- Please contact Alexander & Co on 01582 944195 or Request Details
Property Description
Alexander & Co are pleased to offer for sale this well presented, extended, bay fronted three bedroom family home much improved by the current owners with a stunning open plan refitted kitchen / dining room, light and airy lounge and views to the rear over Blows Downs. The property has excellent access to the Luton / Dunstable Busway and also M1 Junction 11.
There is a storm porch, entrance hall, open plan living area consisting of refitted kitchen / dining room, lounge, refitted cloakroom, landing, three bedrooms, refitted family bathroom, front and rear gardens.
Internal viewing is highly recommended through owner’s agents Alexander & Company.
The Accommodation Comprises Of:
Storm Porch
UPVC double-glazed part glazed door to:
Entrance Hall
Laminate flooring, radiator, stairs rising to first floor.
Cloakroom
UPVC double-glazed windwo to side aspect, tiled floring, part tiled walls, WC, wash hand basin with mixer tap and set in vanity unit. Chrome heated ladder towel rail.
Open Plan Living Area (7.39m plus bow window x 3.64m opening to 5.37m (24)
Dining Room
UPVC double-glazed bow bay window to front aspect, built-in shelving/cupboard to alcove
Refitted Kitchen Area
Obscure uPVC double-glazed window and door to side aspect, range of wall, base and drawer units complimented by quartz worktop incorporating sink/drainer with mixer tap, cupboard housing gas boiler, integrated dishwasher, integrated washing machine, integrated tumble dryer, integrated fridge/freezer, laminate flooring, radiator, space for Aga cooker, feature radiator, ceiling spotlights.
Lounge (5.01m x 3.91m (16'5" x 12'9"))
UPVC double-glazed french doors and uPVC double-glazed window to rear aspect, two Velux windows.
First Floor
Landing
Obscure uPVC double-glazed window to side aspect, loft hatch.
Bedroom One (3.64m plus bow bay window 4.33m into bow bay windo)
Obscure uPVC double-glazed bow bay window to front aspect, radiator, coving.
Bedroom Two (3.64m x 3.06m (11'11" x 10'0"))
UPVC double-glazed window to rear aspect, radiator, built-in wardrobes with sliding mirrored door and housing hot water tank.
Bedroom Three (2.73m x 2.32m (8'11" x 7'7"))
UPVC double-glazed window to rear aspect, radiator.
Refitted Family Bathroom
Obscure uPVC double-glazed window to front aspect, p-shaped bath with mixer tap and wall mounted Triton electric shower over, wash hand basin with mixer tap set in vanity unit, WC, fully tiled walls.
Outside
Front
Fence and brick wall to sides, shingle border, lawn, path to front door.
Rear Garden (9.02m x 9.86m (29'7" x 32'4"))
Fence enclosed with gated side access leading to front, shrub and flower borders, pond, large timber shed with power and light.
Property Location
Marketed by Alexander & Co
Disclaimer Property descriptions and related information displayed on this page are marketing materials provided by Alexander & Co. estateagents365.uk does not warrant or accept any responsibility for the accuracy or completeness of the property descriptions or related information provided here and they do not constitute property particulars. Please contact Alexander & Co for full details and further information.


