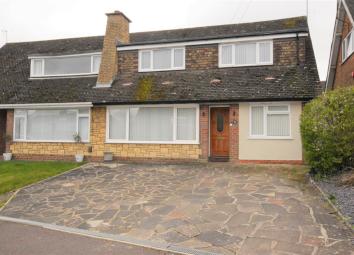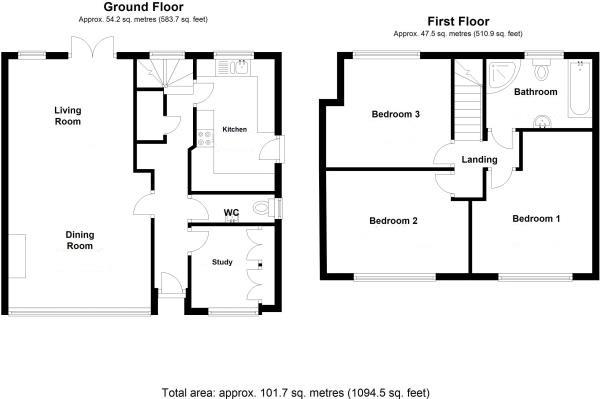Semi-detached house for sale in Dunstable LU5, 3 Bedroom
Quick Summary
- Property Type:
- Semi-detached house
- Status:
- For sale
- Price
- £ 325,000
- Beds:
- 3
- Baths:
- 1
- Recepts:
- 1
- County
- Bedfordshire
- Town
- Dunstable
- Outcode
- LU5
- Location
- Howard Place, Dunstable LU5
- Marketed By:
- Alexander & Co
- Posted
- 2024-04-28
- LU5 Rating:
- More Info?
- Please contact Alexander & Co on 01582 944195 or Request Details
Property Description
Alexander & Co are pleased to offer for sale this extended and greatly improved semi detached house, in a cul-de-sac location situated in the popular Priory Area of Dunstable. The house has three double bedrooms and is very well presented throughout.
There is an entrance hall, study, cloakroom, 24ft lounge/diner, 12ft refitted kitchen, landing, three double bedrooms, refitted four piece bathroom, driveway parking and rear garden. There is excellent access to M1 junction 9 and it is close to local schools and amenities.
Internal viewing is highly recommended through owner’s agents Alexander & Company.
The Accommodation Comprises Of:
Covered storm porch, timber door to:
Entrance Hall
Radiator, understairs airing cupboard housing radiator, laminate flooring, spotlights.
Study (2.18m x 1.96m to cupboards (7'2" x 6'5" to cupboar)
UPVC double-glazed window to front aspect, laminate flooring, built-in cupboard to one wall.
Cloakroom
Obscure uPVC double-glazed window to side aspect, laminate flooring, WC, wash hand basin with mixer tap set in vanity unit, heated ladder towel rail, spotlights.
Lounge/Diner (4.10m max x 7.48m max (13'5" max x 24'6" max))
UPVC double-glazed window to front aspect, uPVC double-glazed french doors and side windows to rear aspect, laminate flooring, gas fireplace with hearth and surround, two radiators, spotlights.
Refitted Kitchen (2.25m x 3.81m (7'4" x 12'5"))
UPVC double-glazed window to rear aspect, uPVC double-glazed door to side aspect, laminate flooring, ceramic 1½ bowl sink with mixer tap, Stoves oven, Stoves gas hob with extractor hood above, integrated fridge/freezer, integrated dishwasher, radiator, integrate washing machine, spotlights, rise and turn stairs to first floor, uPVC double-glazed window to rear aspect.
Landing
Loft hatch, doors to:
Bedroom One (3.54m max x 4.10m max (11'7" max x 13'5" max))
Dual aspect uPVC double-glazed window to front and side, radiator, spotlights.
Bedroom Two (3.63m x 3.24m (11'10" x 10'7"))
UPVC double-glazed window to rear aspect, radiator, spotlights.
Bedroom Three (4.08m max x 2.95m (13'4" max x 9'8"))
UPVC double-glazed window to front aspect, radiator, spotlights, laminate flooring.
Refitted Bathroom (3.06m x 1.98m (10'0" x 6'5"))
Obscure uPVC double-glazed window to rear aspect, panel bath with mixer tap and shower attachment, WC, wash hand basin with mixer tap set in vanity unit, corner shower cubicle with wall mounted electric shower and feature splashback, heated ladder towel rail, laminate flooring, part tiled walls, spotlights.
Outside
Rear Garden (7.86m x 9.17m (25'9" x 30'1"))
Patio area, remainder laid to lawn, fence enclosed, shed, gated side access leading to front.
Front
Driveway parking for 2/3 vehicles, flower bed with shrubs to one side.
Property Location
Marketed by Alexander & Co
Disclaimer Property descriptions and related information displayed on this page are marketing materials provided by Alexander & Co. estateagents365.uk does not warrant or accept any responsibility for the accuracy or completeness of the property descriptions or related information provided here and they do not constitute property particulars. Please contact Alexander & Co for full details and further information.


