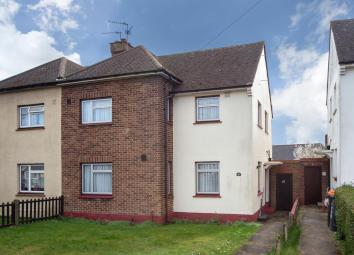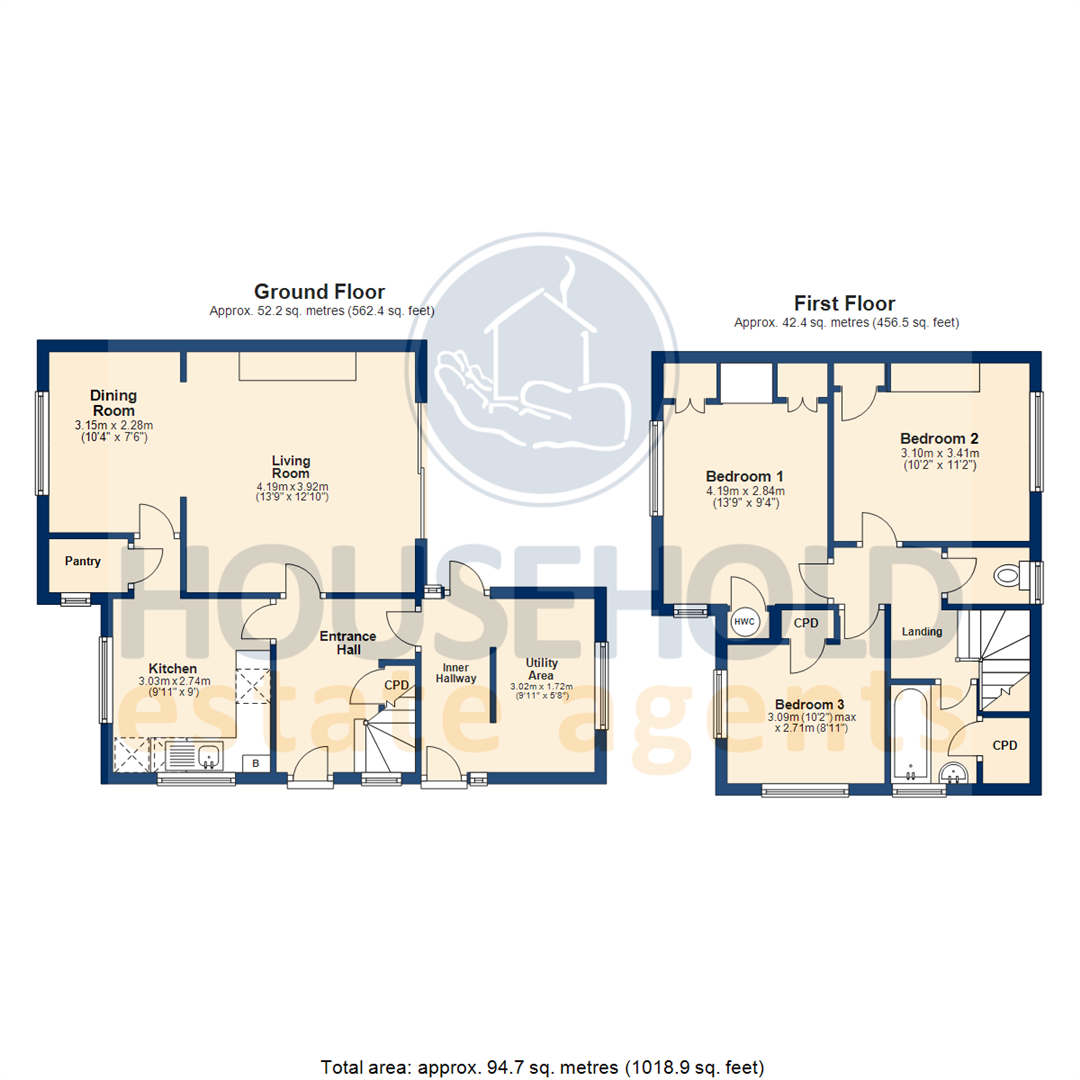Semi-detached house for sale in Dunstable LU6, 3 Bedroom
Quick Summary
- Property Type:
- Semi-detached house
- Status:
- For sale
- Price
- £ 280,000
- Beds:
- 3
- Baths:
- 1
- Recepts:
- 2
- County
- Bedfordshire
- Town
- Dunstable
- Outcode
- LU6
- Location
- Loring Road, Dunstable, Bedfordshire LU6
- Marketed By:
- Household Estate Agents
- Posted
- 2024-04-28
- LU6 Rating:
- More Info?
- Please contact Household Estate Agents on 01582 955892 or Request Details
Property Description
Situated on a generous sized plot, this family home, has plenty of potential to extend at the rear (stpp) and is located in the 'beecroft' area of dunstable. With fantastic commuting links to the M1 and A5, as well as local amenities and schooling on the doorstep. No upper chain and a must view!
Household Estate Agents are delighted to have been instructed on this semi-detached property in the North-West quadrant of Dunstable. The property does require some modernisation however it is brimming full of potential throughout. The property further benefits from a garage in a block.
The accommodation comprises entrance hall, inner hall, utility area, living room, dining room, kitchen, first floor landing, three bedrooms, bathroom and separate wc. The front and rear gardens are generously sized and are mainly laid to lawn.
The property is perfect for families and is within walking distance to beecroft primary and all saints academy.
Front
A good size frontage which is currently laid to lawn but would be ideal to convert in to a driveway for parking (stpp). Path leading to side access and front door.
Entrance Hall
Fitted carpet. Radiator. Aluminium double glazed window to side aspect. Storage cupboard underneath stairs to first floor landing. Doors to:
Inner Hallway
Fitted carpet. Two doors leading to the rear garden. Open archways to:
Utility Area (3.02m x 1.72m (9'11" x 5'8"))
Fitted carpet. Double glazed window to rear aspect.
Living Room (4.19m x 3.92m (13'9" x 12'10"))
Fitted carpet. Radiator. TV point. Aluminium double glazed sliding patio doors to rear garden. Open archway to:
Dining Room (3.15m x 2.28m (10'4" x 7'6"))
Fitted carpet. Radiator. Aluminium double glazed window to front aspect.
Kitchen (3.03m x 2.74m (9'11" x 9'0"))
Fitted range of base and eye level units with sink and draining board with worktop over. Space for cooker, washing machine and fridge/freezer. Vinyl flooring. Boiler. Radiator. Aluminium double glazed windows to side and front aspect. Door to:
Pantry Cupboard
Vinyl flooring. Aluminium double glazed window to front aspect.
Landing
Fitted carpet. Doors to:
Bedroom 1 (4.19m x 2.84m (13'9" x 9'4"))
Fitted carpet. Aluminium double glazed window to front aspect. Radiator. Two fitted double wardrobes with dressing table. Door to airing cupboard.
Bedroom 2 (3.10m x 3.41m (10'2" x 11'2"))
Fitted carpet. Radiator. Aluminium double glazed window to rear aspect.
Bedroom 3 (3.09m x 2.71m (10'2" x 8'11"))
Fitted carpet. Radiator. Aluminium double glazed window to front aspect. Door to storage cupboard.
Bathroom
Fitted two-piece suite including bath with shower over and wash hand pedestal. Fitted carpet. Wall tiling floor to ceiling. Radiator. Aluminium double glazed window to side aspect. Door to cupboard over the stairs.
Separate Wc
Fitted carpet. Low level wc. Aluminium double glazed window to rear aspect. Wall tiling floor to ceiling.
Rear Garden
The rear garden is generously sized and is mainly laid to lawn with a mix of mature shrubs and trees enclosed by fence panelling. Path leading to side access to the front.
Contact your local household branch to arrange your viewing!
Property Location
Marketed by Household Estate Agents
Disclaimer Property descriptions and related information displayed on this page are marketing materials provided by Household Estate Agents. estateagents365.uk does not warrant or accept any responsibility for the accuracy or completeness of the property descriptions or related information provided here and they do not constitute property particulars. Please contact Household Estate Agents for full details and further information.


