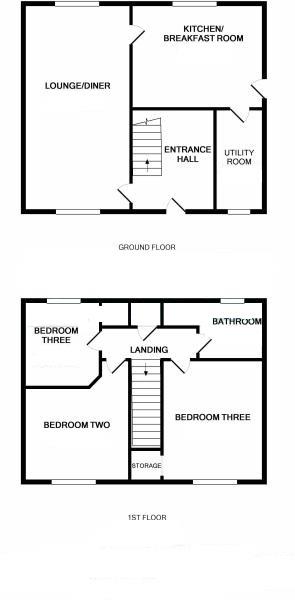Semi-detached house for sale in Dunstable LU5, 3 Bedroom
Quick Summary
- Property Type:
- Semi-detached house
- Status:
- For sale
- Price
- £ 260,000
- Beds:
- 3
- Baths:
- 1
- Recepts:
- 1
- County
- Bedfordshire
- Town
- Dunstable
- Outcode
- LU5
- Location
- Southwood Road, Dunstable LU5
- Marketed By:
- Alexander & Co
- Posted
- 2024-04-28
- LU5 Rating:
- More Info?
- Please contact Alexander & Co on 01582 944195 or Request Details
Property Description
Alexander & Co are pleased to offer for sale this three bedroom family home much improved by the current owners on the South side of Dunstable. Benefits to include a refitted kitchen/breakfast, 20ft lounge/dining room, refitted four piece family bathroom and approx. 62ft southerly facing rear garden.
Storm porch, 8ft entrance hall, 20ft lounge/dining room, 13ft refitted kitchen/breakfast, utility room, landing, three bedrooms two with built-in wardrobes, 10ft refitted four piece family bathroom, uPVC double-glazing, gas fired central heating with combination boiler, off road parking, approx. 62ft rear garden.
Internal viewing is highly recommended through owner’s agents Alexander & Company.
The Accommodation Comprises Of:
Storm Porch
Double-glazed door to:
Entrance Hall (2.44m x 2.21m (8' x 7'3"))
UPVC double-glazed window to front aspect, stairs rising to first floor, radiator, coving.
Lounge/Dining Room (3.28m x 6.32m (10'9" x 20'9"))
Dual aspect uPVC double-glazed bay window to front and window to rear, two radiators, coving.
Refitted Kitchen/Breakfast Room (4.04m x 3.18m (13'3" x 10'5"))
UPVC double-glazed window to rear aspect, uPVC double-glazed stable door to side passageway, part tiled walls, range of wall, base and drawer units with complimenting wood block worktop incorporating 'Butler' sink with mixer taps, space for range cooker with extractor canopy above, integral fridge/freezer, dishwasher and wine cooler, 'Island' unit with breakfast bar, space for microwave.
Utility Room (1.52m x 2.26m (5' x 7'5"))
UPVC double-glazed window to front aspect, wall and base units plumbing for washing machine, space for tumble dryer, coving, extractor fan.
First Floor
Landing
Loft hatch, airing cupboard housing wall mounted gas combination boiler.
Bedroom One (3.10m x 3.15m plus wardrobe 3.76m into wardrobe (1)
Dual aspect uPVC double-glazed windows to side and rear, built-in wardrobe plus fitted double wardrob, radiator, coving.
Bedroom Two (3.28m x 3.05m plus door recess 3.73m into door rec)
UPVC double-glazed window to front aspect, radiator, coving.
Bedroom Three (2.36m plus wardrobes x 2.44m (7'9" plus wardrobes)
UPVC double-glazed window to rear aspect, built-in wardrobe with hanging rail and shelf, radiator, coving.
Refitted Four Piece Family Bathroom (3.12m overall x 1.70m (10'3" overall x 5'7"))
Two uPVC double-glazed windows to rear aspect, tiled walls, free standing roll top bath with central wall mounted mixer taps and shower attachment, shower cubicle, close coupled WC, rectangular wash hand basin with cupboard under, radiator.
Outside
Front
Brick wall to path, block paved driveway, outside light, gated side access leading to rear.
Southerly Facing Rear Garden (approx 9.45m x 18.90m (approx 31' x 62'))
Hard standing area, remainder laid lawn with conifers, brick built shed with light, power and water.
Property Location
Marketed by Alexander & Co
Disclaimer Property descriptions and related information displayed on this page are marketing materials provided by Alexander & Co. estateagents365.uk does not warrant or accept any responsibility for the accuracy or completeness of the property descriptions or related information provided here and they do not constitute property particulars. Please contact Alexander & Co for full details and further information.


