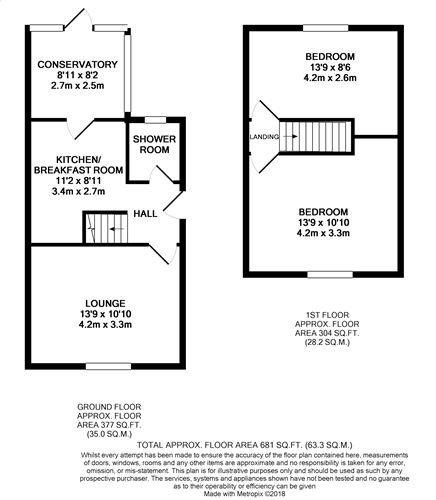Semi-detached house for sale in Dunstable LU5, 2 Bedroom
Quick Summary
- Property Type:
- Semi-detached house
- Status:
- For sale
- Price
- £ 230,000
- Beds:
- 2
- Baths:
- 1
- Recepts:
- 1
- County
- Bedfordshire
- Town
- Dunstable
- Outcode
- LU5
- Location
- Kingsbury Gardens, Dunstable LU5
- Marketed By:
- Alexander & Co
- Posted
- 2019-01-22
- LU5 Rating:
- More Info?
- Please contact Alexander & Co on 01582 944195 or Request Details
Property Description
Alexander & Co are delighted to offer 'For Sale' this well presented Jane's style semi-detached property located in a quiet Cul-De-Sac in East Dunstable.
Accommodation comprises entrance hall, lounge, recently refurbished wet room, kitchen, conservatory, two double bedrooms, front and rear gardens, a workshop converted from a garage which could be easily reversed, a driveway for 2-3 cars, uPVC double-glazing and gas fired central heating. The property is also available with no onward chain.
Internal viewing is highly recommended through owner’s agents Alexander & Company.
The Accommodation Comprises Of:
Emtramce Hall
Obscure uPVC double-glazed door to side aspect, uPVC double-glazed window to side aspect, radiator, stairs rising to first floor, doors to:
Lounge (4.27m max x 3.18m' (14'0" max x 10'5'))
UPVC double-glazed window to front aspect, radiator.
Wet Room
Frosted uPVC double-glazed window to rear aspect, wall mounted electric shower unit, low level WC, pedestal wash hand basin, fully tiled walls, radiator, specialist wet room flooring.
Kitchen (2.59m x 3.71m (8'6" x 12'2"))
Glazed door and window through to lean to conservatory, range of wall, base and drawer units, roll top worksurfaces incorporating stainless steel sink unit with mixer taps, cooker point, space for fridge, space for freezer, part tiled walls.
Conservatory
UPVC Double Glazed door to rear aspect, triple aspect uPVC Double Glazed windows, tiled flooring
First Floor
Landing
Hatch to loft, doors to:
Bedroom One (4.32m x 3.73m (14'2" x 12'3"))
UPVC double-glazed window to front aspect, wall mounted Worcester boiler, built-in storage cupboard, radiator.
Bedroom Two (4.32m x 2.95m (14'2" x 9'8"))
UPVC double-glazed window to rear aspect, radiator.
Outside
Front
Lawn area, driveway parking to front and side leading to:
Workshop (Formerly Garage)
Rear Garden
Patio area, shingle area, pond and shed.
To View:
By appointment easily arranged through the owners agents, Alexander & Co., Dunstable Office hours: Monday to Friday: 9.00 am to 6.00 pm; Saturday: 9.00 am to 5.00 pm; Sunday: 10:30 am to 2:00 pm.
Ref: 6887 LU5 4PX 12.11.2018
Property Location
Marketed by Alexander & Co
Disclaimer Property descriptions and related information displayed on this page are marketing materials provided by Alexander & Co. estateagents365.uk does not warrant or accept any responsibility for the accuracy or completeness of the property descriptions or related information provided here and they do not constitute property particulars. Please contact Alexander & Co for full details and further information.



