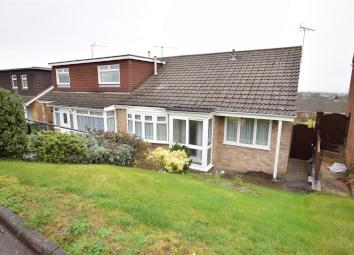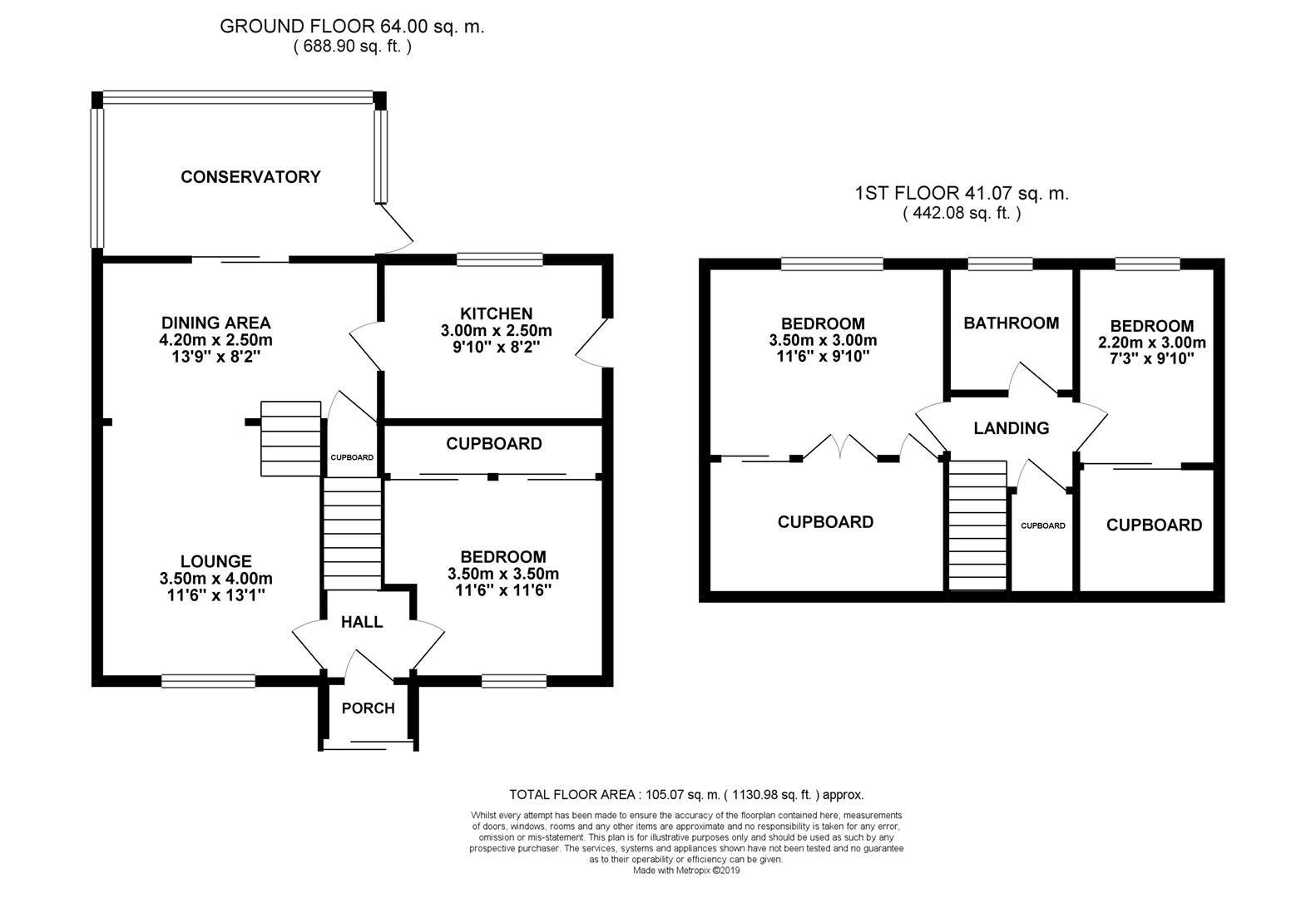Semi-detached house for sale in Dunstable LU6, 3 Bedroom
Quick Summary
- Property Type:
- Semi-detached house
- Status:
- For sale
- Price
- £ 284,000
- Beds:
- 3
- Baths:
- 1
- Recepts:
- 1
- County
- Bedfordshire
- Town
- Dunstable
- Outcode
- LU6
- Location
- Staveley Road, Dunstable LU6
- Marketed By:
- Alexander & Co
- Posted
- 2024-04-28
- LU6 Rating:
- More Info?
- Please contact Alexander & Co on 01582 944195 or Request Details
Property Description
Alexander & Co are pleased to offer for sale this extended split level three bedroom semi-detached family home situated on the south west side of Dunstable in an elevated position with views to the rear. The property benefits from a 24ft split level lounge/dining room, 9ft conservatory, approx. 51ft rear garden, garage in a block and offered with no upper chain.
Storm porch, entrance hall, 24ft split level lounge/dining room, brick based and uPVC double-glazed conservatory, kitchen, landing, three bedrooms, family bathroom, uPVC double-glazing, gas fired central heating, front garden and approx. 51ft rear garden, garage in a block.
Internal viewing is highly recommended through owner’s agents Alexander & Company.
The Accommodation Comprises Of:
UPVC double-glazed door and windows to:
Storm Porch
UPVC double-glazed door to:
Entrance Hall
Stairs rising to top floor, radiator, door to:
Lounge/Dining Room (4.11m overall x 7.49m overall (13'6" overall x 24')
Lounge Area (3.40m x 4.39m (11'2" x 14'5"))
UPVC double-glazed bow bay window to front aspect, gas coal effect fire, ceiling spoltlights, double radiator, stairs down to:
Dining Area (4.11m x 2.74m (13'6" x 9'))
Double-glazed sliding patio doors opening into conservatory, double radiator, central heating thermostat, understairs storage cupboard.
Conservatory (2.95m x 2.44m (9'8" x 8'))
UPVC double-glazed windows and doors opening onto the rear garden, tiled flooring.
Kitchen (3.45m x 2.06m (11'4" x 6'9"))
UPVC double-glazed window to rear aspect, uPVC double-glazed door to side aspect, range of wall, base and drawer units with roll worktops incorporating 1½ bowl sink/drainer with mixer taps, space for cooker, space for fridge, space for fridge/freezer, plumbing for washing machine, part tiled walls.
Bedroom One (3.07m x 3.40m (10'1" x 11'2"))
UPVC double-glazed window to front aspect, wall width wardrobes with hanging rail an shelving, radiator.
Top Floor
Landing
Loft hatch, additional loft storage cupboard, radiator.
Bedroom Two (3.25m x 2.79m (10'8" x 9'2"))
UPVC double-glazed window to rear aspect with views, built-in wardrobe which gives access to further roof storage area, airing cupboard housing lagged cylinder and shelving, radiator.
Bedroom Three (2.26m x 3.05m (7'5" x 10'))
UPVC double-glazed window to rear aspect, radiator, built-in wardrobes.
Family Bathroom (1.96m x 1.88m (6'5" x 6'2"))
UPVC double-glazed window to rear aspect, panel bath with mixer taps and shower attachment, pedestal wash hand basin, close coupled WC, two tone tiled walls with border, radiator.
Outside
Front
Area of lawn with steps to front door, flower beds, gated side access leading to rear.
Rear Garden (approx 15.54m (approx 51'))
Patio area, outside tap remainder laid lawn, flower beds, shed.
Garage In Block
Located in nearby block on opposite side of road, up and over garage door.
Property Location
Marketed by Alexander & Co
Disclaimer Property descriptions and related information displayed on this page are marketing materials provided by Alexander & Co. estateagents365.uk does not warrant or accept any responsibility for the accuracy or completeness of the property descriptions or related information provided here and they do not constitute property particulars. Please contact Alexander & Co for full details and further information.


