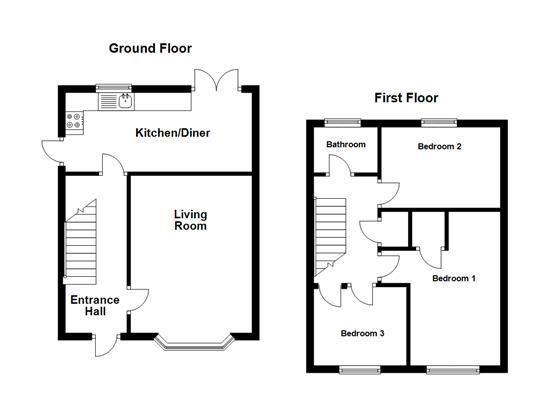Semi-detached house for sale in Dunstable LU5, 3 Bedroom
Quick Summary
- Property Type:
- Semi-detached house
- Status:
- For sale
- Price
- £ 289,950
- Beds:
- 3
- Baths:
- 1
- Recepts:
- 1
- County
- Bedfordshire
- Town
- Dunstable
- Outcode
- LU5
- Location
- Manor Park, Houghton Regis, Dunstable LU5
- Marketed By:
- The Property Perspective
- Posted
- 2019-05-14
- LU5 Rating:
- More Info?
- Please contact The Property Perspective on 0161 219 8557 or Request Details
Property Description
An attractive three bedroom family home located in the popular district of Houghton Regis. The property provides a large living room, a beautifully re-fitted kitchen/dining room, three well proportioned bedrooms, re fitted family bathroom, attractive and private rear garden, as well as being within walking distance to local shops and amenities.
Entrance Hall
Wood laminate flooring, radiator
Living Room (3.9 x 3.8 (12'9" x 12'5"))
Double glazed window to front aspect, wood laminate flooring, radiator
Kitchen/Dining Room (5.7 x 2.8 (18'8" x 9'2"))
Double glazed window to rear aspect, double glazed doors to garden, fitted with a range of matching wall and base units with work surfaces over. Inset ceramic hob, electric oven, sink unit, plumbing for dishwasher & washing machine, space for tall fridge freezer, space for dining table, tiled surrounds.
Landing
Access to all bedrooms, loft access
Bedroom One (3.8 x 3.6 (12'5" x 11'9"))
Double glazed window to front aspect, fitted wardrobe cupboards, wood laminate flooring, radiator
Bedroom Two (4.1 x 3.0 (13'5" x 9'10"))
Double glazed window to rear aspect, laminate flooring radiator
Bedroom Three (2.7 x 2.3 (8'10" x 7'6"))
Double glazed window to front aspect, fitted cupboard, wood laminate flooring
Bathroom
Re fitted with a modern suite comprising of panelled bath, low level w.C, wash hand basin.
Front Gardens
Laid mainly to lawn with paved area providing off road parking.
Rear Gardens
Laid mainly to lawn with patio area fully enclosed by fencing, storage shed.
Property Location
Marketed by The Property Perspective
Disclaimer Property descriptions and related information displayed on this page are marketing materials provided by The Property Perspective. estateagents365.uk does not warrant or accept any responsibility for the accuracy or completeness of the property descriptions or related information provided here and they do not constitute property particulars. Please contact The Property Perspective for full details and further information.


