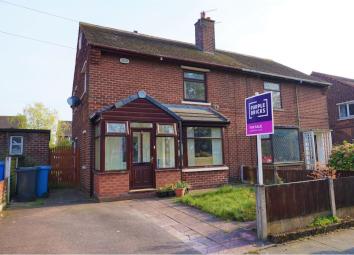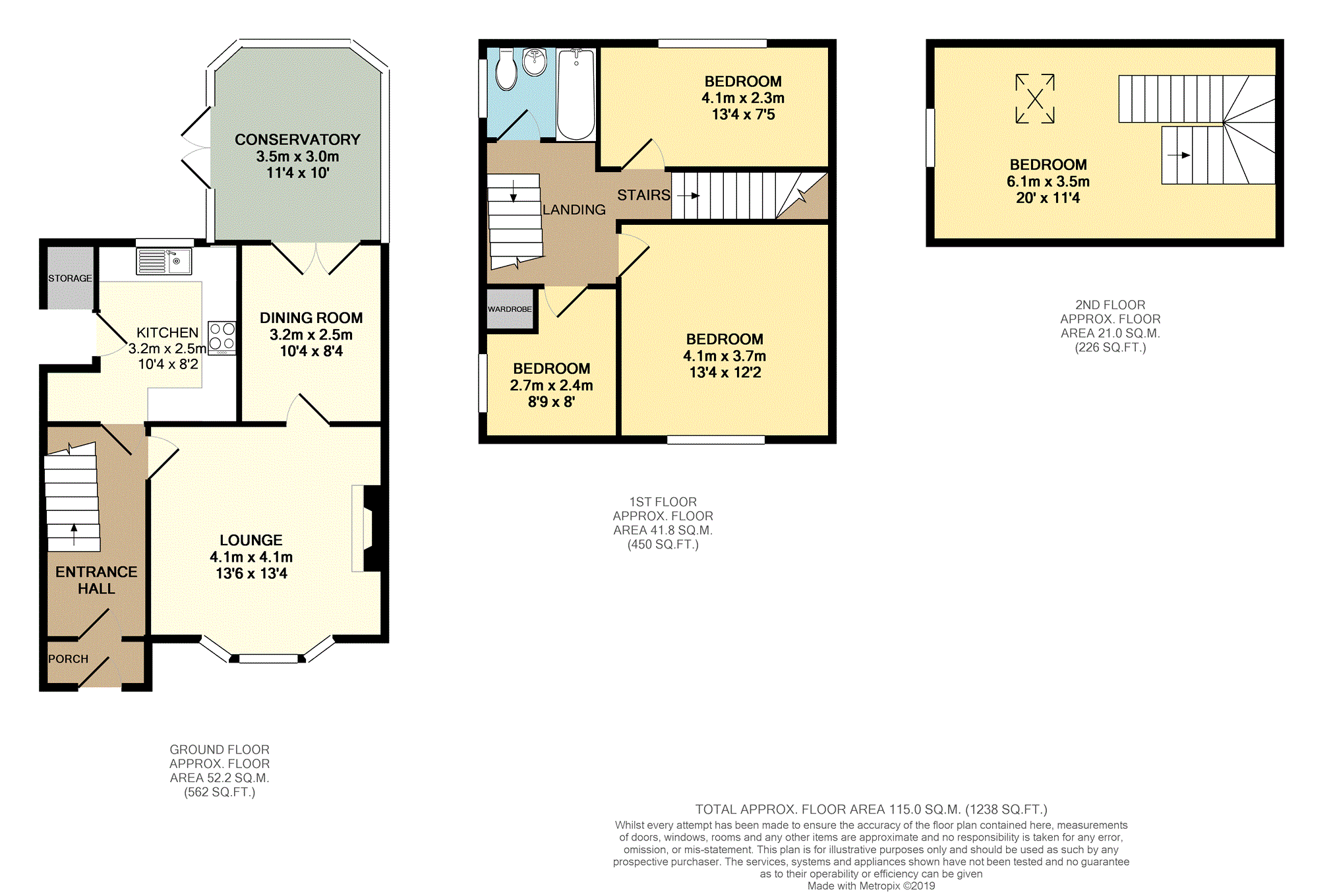Semi-detached house for sale in Dukinfield SK16, 4 Bedroom
Quick Summary
- Property Type:
- Semi-detached house
- Status:
- For sale
- Price
- £ 160,000
- Beds:
- 4
- Baths:
- 1
- Recepts:
- 2
- County
- Greater Manchester
- Town
- Dukinfield
- Outcode
- SK16
- Location
- Chester Avenue, Dukinfield SK16
- Marketed By:
- Purplebricks, Head Office
- Posted
- 2024-04-28
- SK16 Rating:
- More Info?
- Please contact Purplebricks, Head Office on 024 7511 8874 or Request Details
Property Description
**no chain**four bedrooms**
A fantastic opportunity to acquire this four bedroom semi-detached family home situated in a popular residential location in Dukinfield with just a short walking distance from local amenities, schools and transport links.
In brief the spacious accommodation comprises; Porch, Entrance hallway, lounge with bay window, dining room, conservatory, kitchen, four good size bedrooms and family bathroom.
Outside there is a driveway and lawn to the front of the property with a generous rear garden and patio area. There is also a secure brick built outhouse used for storage.
This property will appeal to a vast array of buyers and early viewing comes highly recommended.
Book viewings 24/7 with Purplebricks.
Entrance Hall
Entrance from porch leading through to hallway with Laminate floor and Radiator. Under stairs storage, Stairs to first floor.
Lounge
13.6ft x 12.3ft
Double glazed Bay window to front elevation. Feature gas fire and surround. Laminate flooring. Radiator.
Dining Room
10.4ft x 8.4ft
Laminate flooring. Doors to conservatory. Radiator.
Conservatory
11.4ft x 10ft
Double glazed conservatory with doors to side elevation. Ceiling fan.
Kitchen
10.4ft x 8.2ft
Range of base and wall mounted units, work tops and tiled splash back. Space for cooker and washing machine. Double glazed window to rear elevation. Door to side elevation. Radiator.
Bathroom
6.3ft x 5.6ft
Tiled bathroom with three piece suite including panelled bath, pedestal wash basin and low level wc. Double glazed window to side elevation. Radiator.
Master Bedroom
13.4ft x 12.5ft
Range of fitted wardrobes. Double glazed window to front elevation. Radiator.
Bedroom Two
20ft x 11.4ft
Double glazed window to side elevation. Velux style roof window to rear. Storage in eaves.
Bedroom Three
13.4ft x 7.5ft
Double glazed window to rear elevation. Radiator.
Bedroom Four
8.9ft x 8ft
Double glazed window to side elevation. Built in storage. Radiator.
Outside
Outside there is a driveway and lawn to the front of the property with a generous rear garden and patio area. There is also a secure brick built outhouse used for storage.
Property Location
Marketed by Purplebricks, Head Office
Disclaimer Property descriptions and related information displayed on this page are marketing materials provided by Purplebricks, Head Office. estateagents365.uk does not warrant or accept any responsibility for the accuracy or completeness of the property descriptions or related information provided here and they do not constitute property particulars. Please contact Purplebricks, Head Office for full details and further information.


