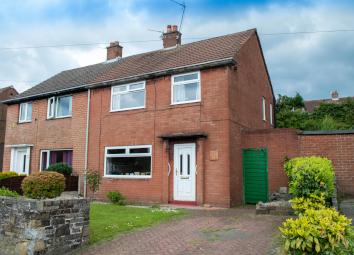Semi-detached house for sale in Dukinfield SK16, 3 Bedroom
Quick Summary
- Property Type:
- Semi-detached house
- Status:
- For sale
- Price
- £ 125,000
- Beds:
- 3
- Baths:
- 1
- Recepts:
- 2
- County
- Greater Manchester
- Town
- Dukinfield
- Outcode
- SK16
- Location
- Queensway, Dukinfield SK16
- Marketed By:
- Taylor & Wood Estate Agents
- Posted
- 2024-04-04
- SK16 Rating:
- More Info?
- Please contact Taylor & Wood Estate Agents on 0161 937 6370 or Request Details
Property Description
***************tenure to be confirmed by solicitors***************
Located within a popular cul de sac off Yew Tree Lane, this three bed semi detached family house with gardens and a driveway offers double glazed, centrally heated accommodation arranged over two floors with a conservatory to the rear. Also including two reception rooms, a fitted kitchen and a bathroom, the property is available for viewing immediately. View by appointment only.
Accommodation comprises
Entrance hall: With Upvc double glazed entrance door, radiator and staircase with under stair store.
Lounge: 3.94m x 3.67m With Upvc double glazed window, radiator, fireplace with living flame gas fire and plinths to chimney breast alcoves.
Kitchen: 3.44m x 3.01m with Upvc window, tiling and light wood style units incorporating stainless steel style oven, gas hob and canopy hood, plumbing for a washing machine.
Dining room: 3.0m x 2.34m With radiator and Upvc double glazed doors to conservatory.
Conservatory: 2.37m x 1.75m Upvc double glazed and brick conservatory with Upvc double glazed door to garden and wooden plank floor.
Landing: With Upvc double glazed window, loft hatch.
Bedroom one: 3.67m x 3.18m (min) With Upvc double glazed window, radiator and fitted furniture.
Bedroom two: 3.04m x 2.09m (to wardrobe doors) With Upvc window, radiator and fitted furniture.
Bedroom three: 2.71m x 2.7m With Upvc double glazed window, radiator and fitted cupboard.
Bathroom/WC: 2.31m x 1.65m With Upvc double glazed window, tiling, w.C, basin and bath with electric shower.
Outside: The property has a lawned garden and driveway to the front, a brick store to the side of the house and a lawned rear garden.
Taylor & Wood Estate Agents have not tested any apparatus, equipment, fittings or services and cannot verify that they are in working order. The buyer is advised to obtain verification from their solicitor or surveyor. All measurements are approximate and should not be taken as accurate. The buyer is advised to check themselves prior to purchase.
Offer procedure: You should make your offer to the branch dealing with sale before contacting a bank, building society or solicitor as any delays could result in the sale being agreed to another purchaser and costs may be incurred. In keeping with the Estate Agents order 1991, we have to check into all purchasers’ financial situations before putting forward any offer to our vendor/s. Before any offer can be accepted you will need to make an appointment for us to qualify your offer. If the offer you are making is a cash offer (not related to the sale of a property) we will require proof of funds before your offer can be accepted.
Property Location
Marketed by Taylor & Wood Estate Agents
Disclaimer Property descriptions and related information displayed on this page are marketing materials provided by Taylor & Wood Estate Agents. estateagents365.uk does not warrant or accept any responsibility for the accuracy or completeness of the property descriptions or related information provided here and they do not constitute property particulars. Please contact Taylor & Wood Estate Agents for full details and further information.


