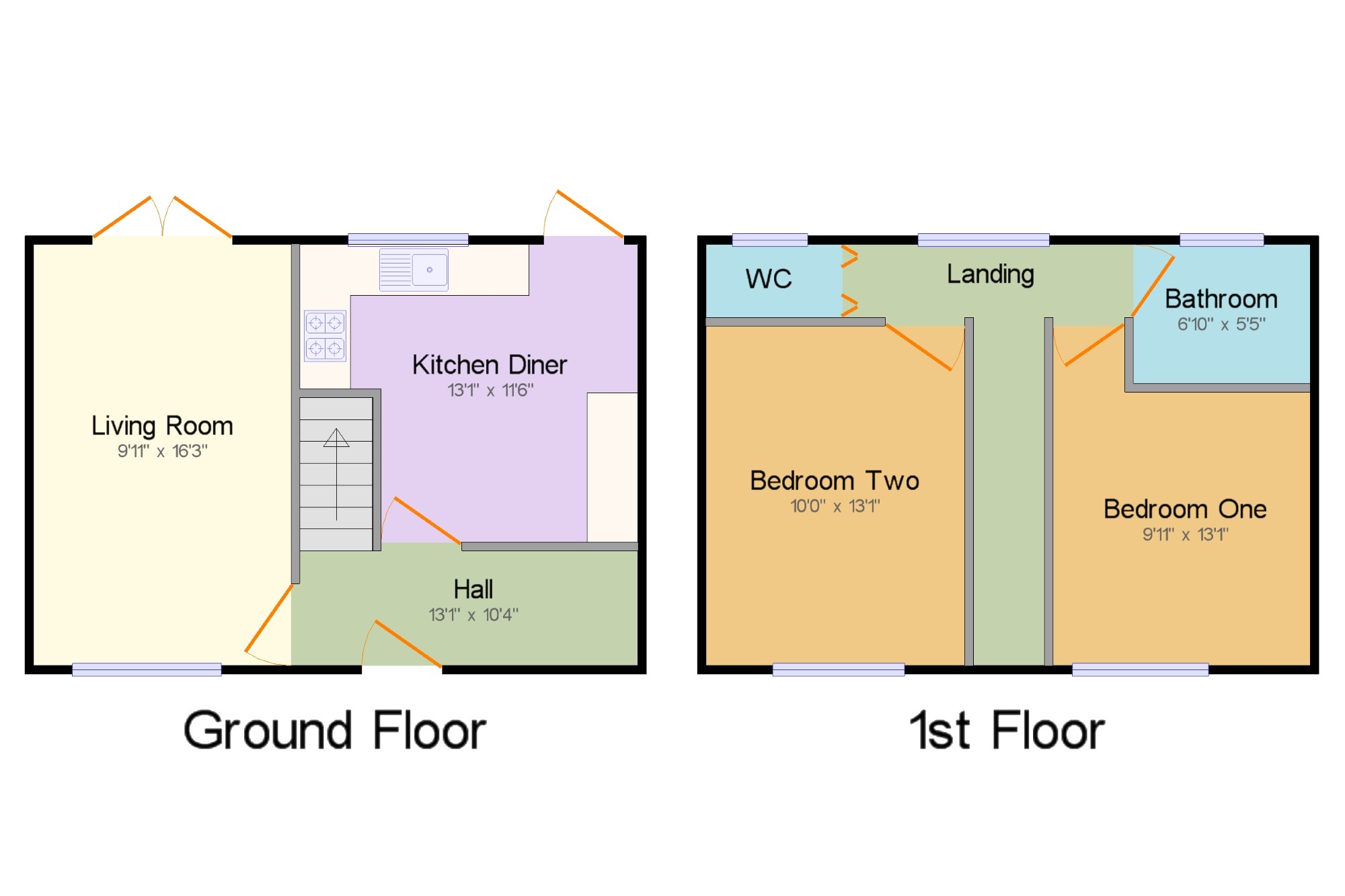Semi-detached house for sale in Dukinfield SK16, 2 Bedroom
Quick Summary
- Property Type:
- Semi-detached house
- Status:
- For sale
- Price
- £ 140,000
- Beds:
- 2
- Baths:
- 1
- Recepts:
- 1
- County
- Greater Manchester
- Town
- Dukinfield
- Outcode
- SK16
- Location
- Chester Avenue, Dukinfield, Greater Manchester, United Kingdom SK16
- Marketed By:
- Bridgfords - Stalybridge
- Posted
- 2024-04-29
- SK16 Rating:
- More Info?
- Please contact Bridgfords - Stalybridge on 0161 937 6665 or Request Details
Property Description
Offered to the market with no onward vendor chain is this well presented mid mew property. The property benefits from driveway parking to the front for two cars and a well maintained rear garden whilst internally there are a living room and kitchen diner to the ground floor with two bedrooms and a family bathroom with separate WC to the first floor. Viewings by appointment only.
Mid mews propertyTwo bedrooms
private rear garden
no vendor chain
driveway parking
Hall x . Double glazed uPVC front door. Carpeted flooring, built-in storage cupboard and ceiling light.
Living Room9'11" x 16'3" (3.02m x 4.95m). Double glazed uPVC patio doors opening onto the rear garden. Double glazed uPVC window facing the front. Open fire with surround, laminate flooring and ceiling light.
Kitchen Diner13'1" x 11'6" (3.99m x 3.5m). Double glazed uPVC back door opening onto the garden. Double glazed uPVC window facing the rear. Vinyl flooring, part tiled walls and ceiling light. Fitted wall and base units with complementary roll top work surfaces, stainless steel sink plus space for a freestanding oven, washing machine and fridge/freezer.
Outbuildings x . Accessed via the rear garden, brick built outbuildings with electric, lighting and great for additional storage space. Currently being used as a utility room with appliances.
Landing x . Double glazed uPVC window facing the rear. Carpeted flooring and ceiling light.
Bedroom One9'11" x 13'1" (3.02m x 3.99m). Double glazed uPVC window facing the front. Laminate flooring and ceiling light.
Bedroom Two10' x 13'1" (3.05m x 3.99m). Double glazed uPVC window facing the front. Laminate flooring and ceiling light.
Bathroom6'10" x 5'5" (2.08m x 1.65m). Double glazed uPVC window with frosted glass facing the rear. Vinyl flooring, tiled walls and ceiling light. Panelled bath with shower over and a sink enclosed vanity unit.
WC x . Double glazed uPVC window with frosted glass facing the rear. Vinyl flooring, part tiled walls, ceiling light and a low level WC.
Externally x . Block paved driveway to the front providing off road parking spaces. Gated access leads down the side of the property to the rear garden which is predominantly paved and enclosed with fence panels. Potted plants and shrubbery. Outbuilding access.
Property Location
Marketed by Bridgfords - Stalybridge
Disclaimer Property descriptions and related information displayed on this page are marketing materials provided by Bridgfords - Stalybridge. estateagents365.uk does not warrant or accept any responsibility for the accuracy or completeness of the property descriptions or related information provided here and they do not constitute property particulars. Please contact Bridgfords - Stalybridge for full details and further information.


