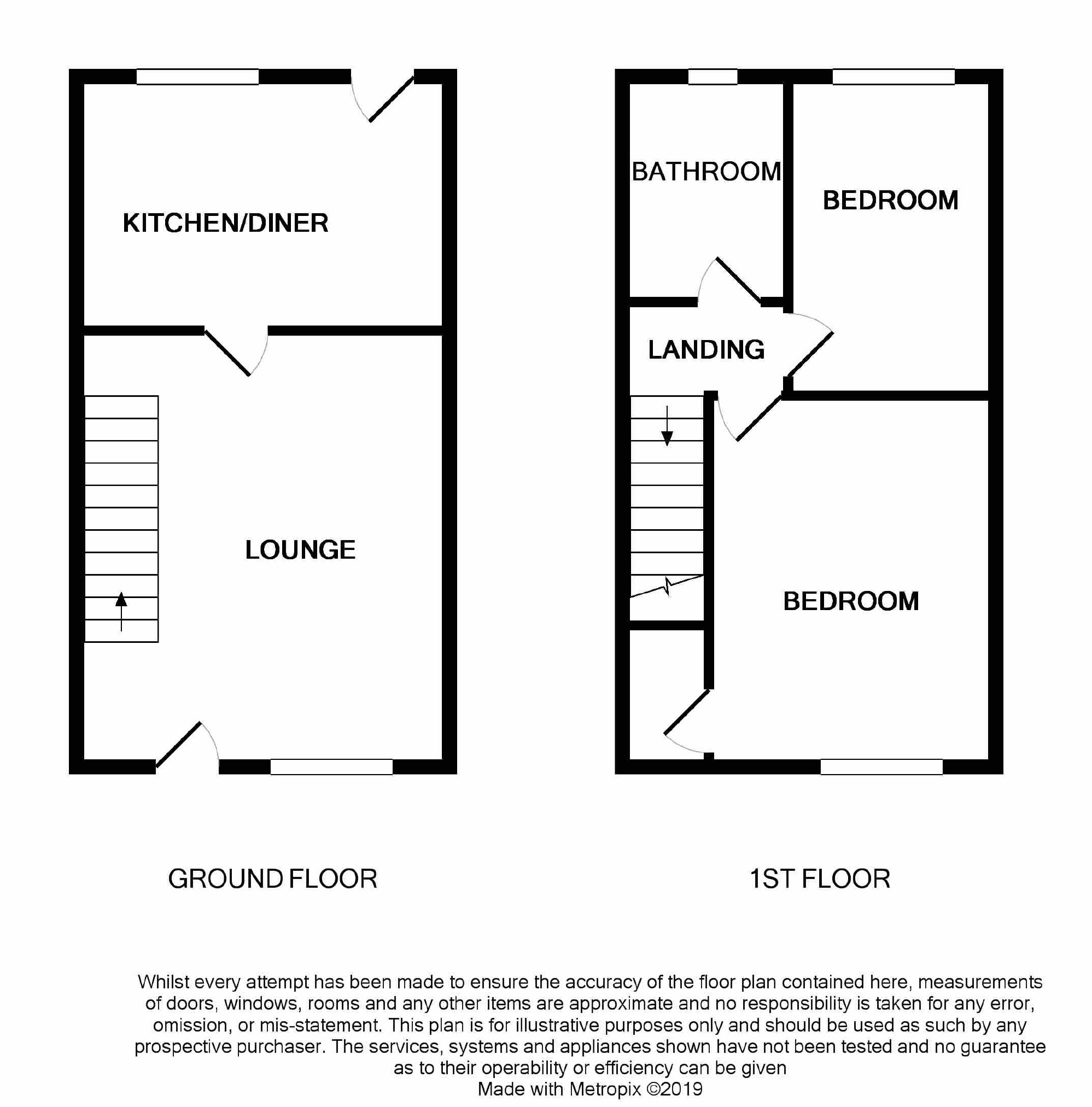Semi-detached house for sale in Dukinfield SK16, 2 Bedroom
Quick Summary
- Property Type:
- Semi-detached house
- Status:
- For sale
- Price
- £ 145,000
- Beds:
- 2
- Baths:
- 1
- Recepts:
- 1
- County
- Greater Manchester
- Town
- Dukinfield
- Outcode
- SK16
- Location
- Dovestone Crescent, Dukinfield SK16
- Marketed By:
- WC Dawson & Son
- Posted
- 2019-05-14
- SK16 Rating:
- More Info?
- Please contact WC Dawson & Son on 0161 937 6395 or Request Details
Property Description
This well presented, two bedroom, semi detached property comes on to the market in good decorative order having been maintained to a high standard. The property occupies a good sized corner plot and boasts numerous quality features. No onward vendor chain.
Contd......
The Accommodation briefly comprises:
Lounge with feature fireplace, modern fitted Dining Kitchen
To the first floor there are two well proportioned Bedrooms (main with fitted wardrobes), Bathroom/WC with modern white suite
Externally there are lawned Gardens to three sides. There is a driveway providing off road vehicular parking (for two vehicles) and a Detached Garage.
The property is tucked away within a popular cul de sac in an established and convenient residential area which has good commuter links.
The property benefits from uPVC double glazing and gas fired central heating.
An internal inspection is highly recommended.
The Accommodation In Detail Comprises:
Lounge (14'1 x 11'11 (4.29m x 3.63m))
Feature fireplace with pebble effect living flame gas fire, uPVC double glazed window, central heating radiator
Dining Kitchen (11'11 x 8'3 (3.63m x 2.51m))
Single drainer stainless steel sink unit, range of modern wall and floor mounted units, built-in stainless steel oven with four ring gas hob and extractor unit over, plumbed for automatic washing machine, part tiled, uPVC double glazed rear door and window, central heating radiator.
First Floor:
Landing
Loft access
Bedroom 1 (12'1 x 8'7 (3.68m x 2.62m))
(plus wardrobe depth). Fitted wardrobe, built-in cupboard over bulkhead, uPVC double glazed window, central heating radiator
Bedroom 2 (10'4 x 6'10 max. (3.15m x 2.08m max.))
UPVC double glazed window, central heating radiator
Bathroom/Wc
Modern white suite comprising panel bath with shower over, pedestal wash hand basin, low level WC, part tiled, heated towel rail.
Externally:
The property occupies a good sized corner plot with lawned gardens to three sides.
To the front of the property there is a driveway which provides off road vehicular parking (for two cars) and this leads to a Detached Single Garage.
Tenure:
To be confirmed.
Council Tax:
Band "B"
Viewing:
Strictly by appointment with the Agents.
You may download, store and use the material for your own personal use and research. You may not republish, retransmit, redistribute or otherwise make the material available to any party or make the same available on any website, online service or bulletin board of your own or of any other party or make the same available in hard copy or in any other media without the website owner's express prior written consent. The website owner's copyright must remain on all reproductions of material taken from this website.
Property Location
Marketed by WC Dawson & Son
Disclaimer Property descriptions and related information displayed on this page are marketing materials provided by WC Dawson & Son. estateagents365.uk does not warrant or accept any responsibility for the accuracy or completeness of the property descriptions or related information provided here and they do not constitute property particulars. Please contact WC Dawson & Son for full details and further information.


