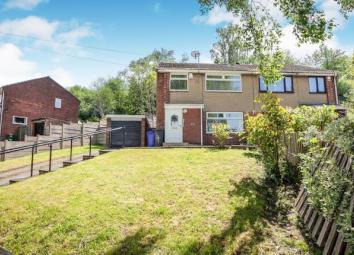Semi-detached house for sale in Dukinfield SK16, 3 Bedroom
Quick Summary
- Property Type:
- Semi-detached house
- Status:
- For sale
- Price
- £ 160,000
- Beds:
- 3
- Baths:
- 1
- Recepts:
- 2
- County
- Greater Manchester
- Town
- Dukinfield
- Outcode
- SK16
- Location
- Belvedere Drive, Dukinfield, Greater Manchester, United Kingdom SK16
- Marketed By:
- Bridgfords - Stalybridge
- Posted
- 2024-04-18
- SK16 Rating:
- More Info?
- Please contact Bridgfords - Stalybridge on 0161 937 6665 or Request Details
Property Description
Offered to the market with no onward vendor chain is this spacious semi detached property. With ample driveway parking, a detached garage and large gardens to the front and rear, the property will make a fantastic family home for the next owners. Comprising of an entrance porch, living room, dining room and kitchen to the ground floor with three bedrooms and a family bathroom to the first floor. Viewings by appointment only
semi detached propertyThree bedrooms
detached garage
driveway parking
spacious front and rear gardens
no vendor chain
Porch x . Double glazed uPVC front door opening into the living room.
Lounge18'6" x 12'5" (5.64m x 3.78m). Double aspect double glazed uPVC windows facing the front and side. Gas fire, carpeted flooring, ceiling and wall lights.
Dining Room9'11" x 8'5" (3.02m x 2.57m). Double glazed uPVC patio doors opening onto the rear garden with laminate flooring, radiator and ceiling light.
Kitchen9'10" x 9'10" (3m x 3m). Double glazed uPVC window facing the rear with door opening onto the garden. Carpeted flooring, ceiling light and radiator. Fitted wall and base units with complementary roll top work surfaces. Integrated electric oven, gas hob and overhead extractor with a stainless steel sink and drainer plus space for appliances.
Landing x . Double glazed uPVC window with frosted glass facing the side, loft access, carpeted flooring and ceiling light.
Master Bedroom12'2" x 9'10" (3.7m x 3m). Double glazed uPVC window facing the front with radiator, carpeted flooring and ceiling light.
Bedroom Two12'5" x 7'6" (3.78m x 2.29m). Double glazed uPVC window facing the rear with radiator, carpeted flooring and ceiling light.
Bedroom Three10'1" x 8'6" (3.07m x 2.6m). Double glazed uPVC window facing the front with radiator, carpeted flooring and ceiling light.
Bathroom4'7" x 5'5" (1.4m x 1.65m). Double glazed uPVC window with frosted glass facing the rear, Fully tiled walls and flooring, radiator and ceiling light with a pedestal sink and shower cubicle.
WC x . Double glazed uPVC window with frosted glass facing the rear. Fully tiled walls and flooring with a WC
Externally x . Driveway parking to the front for a number of vehicles with a detached garage with up and over door and steps leading to the front foor. The rear garden is paved providing a low maintenance garden enclosed with fence panels and mature trees.
Property Location
Marketed by Bridgfords - Stalybridge
Disclaimer Property descriptions and related information displayed on this page are marketing materials provided by Bridgfords - Stalybridge. estateagents365.uk does not warrant or accept any responsibility for the accuracy or completeness of the property descriptions or related information provided here and they do not constitute property particulars. Please contact Bridgfords - Stalybridge for full details and further information.


