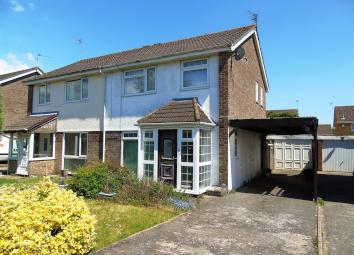Semi-detached house for sale in Dinas Powys CF64, 3 Bedroom
Quick Summary
- Property Type:
- Semi-detached house
- Status:
- For sale
- Price
- £ 249,950
- Beds:
- 3
- Baths:
- 1
- Recepts:
- 2
- County
- Vale of Glamorgan, The
- Town
- Dinas Powys
- Outcode
- CF64
- Location
- Drylla, Southra Park, Dinas Powys CF64
- Marketed By:
- Peter Alan - Dinas Powys
- Posted
- 2024-05-13
- CF64 Rating:
- More Info?
- Please contact Peter Alan - Dinas Powys on 029 2227 8770 or Request Details
Property Description
Summary
Offered for sale with no onward chain, and situated on the sought after Southra Park, an extended 3 bedroom semi detached house with a car port and garage for off road parking. Located in a cul de sac and convenient for the train station, park and schools.
Description
Offered for sale with no onward chain, and situated on the sought after Southra Park, an extended 3 bedroom semi detached house which is located in a cul de sac and convenient for access to the train station, park and schools. The accommodation briefly comprises a purpose built and double glazed porch, hallway, a thru' lounge and dining room leading to the sitting room extension, a fitted kitchen with a built-in oven and hob, the 3 bedrooms and a refitted shower room/wc with a double width enclosure. Features include double glazing and gas central heating. Gardens to front and rear plus a driveway with a car port leading to a garage.
Entrance Porch
A purpose built double glazed porch entered via a double glazed front door. Tiled flooring. Inner front door to:-
Hall
Staircase with storage beneath. Radiator. Secondary glazed and leaded window to the side. Doors to the lounge and kitchen.
Lounge / Dining Room 22' 11" max. X 11' 9" max. Narrowing to 9' 2" ( 6.99m max. X 3.58m max. Narrowing to 2.79m )
A generous thru' lounge / dining room with a full length double glazed with overlooking the front garden. Wooden fire surround and hearth. Two separate radiators. Serving hatch from the kitchen. Coving to the ceiling. Open to:-
Sitting Room 11' 4" x 9' ( 3.45m x 2.74m )
A useful extension to the property, with a double glazed picture window and a double glazed sliding patio door to the rear garden. Wood laminate flooring. Coving to the ceiling.
Kitchen 11' x 8' 1" ( 3.35m x 2.46m )
Fitted with an extensive range of 'beech' fronted wall and base units incorporating work surfaces with tiled splash areas, a breakfast bar area and an inset stainless steel 'one and a half bowl' sink and drainer. Built-under oven with a four burner gas hob and concealed cooker hood over. Built-in dishwasher. Plumbing and space for a washing machine. Radiator. Double glazed rear facing window and a double glazed door to the driveway.
First Floor - Landing
Double glazed window to the side. Loft access. Built-in airing cupboard housing the Ideal 'combi' central heating boiler.
Bedroom One 11' 6" x 9' 10" ( 3.51m x 3.00m )
A double bedroom with a double glazed window to the front aspect. Built-in, double door wardrobe. Radiator.
Bedroom Two 9' 2" extending to 11' 3" x 8' 8" ( 2.79m extending to 3.43m x 2.64m )
Another double size bedroom, with a secondary glazed window to the rear. Built-in, double door wardrobe plus another fitted wardrobe and overhead storage cupboards along one wall. Radiator.
Bedroom Three 8' x 7' 7" ( 2.44m x 2.31m )
Double glazed window to the front. Radiator. Fitted shelving.
Shower Room/wc 8' 1" x 5' 7" ( 2.46m x 1.70m )
Refitted with a modern white suite comprising a close coupled wc, a wash hand basin with a vanity unit beneath and a mirror with lighting above, plus a double width shower enclosure fitted with a thermostatic shower. Heated chrome towel rail. Inset lighting to the ceiling. Double glazed windows to the side and rear.
Gardens
To the front there is a lawned and gravelled garden, planted with mature shrubs. To the side of the house is a driveway and car port for parking several vehicles off road. Gate to the rear garden. The paved rear garden has fenced boundaries and raised flower borders. Shed. Outside lighting.
Garage
Single size garage with an 'up and over' door plus an additional pedestrian access door to the rear garden.
Property Location
Marketed by Peter Alan - Dinas Powys
Disclaimer Property descriptions and related information displayed on this page are marketing materials provided by Peter Alan - Dinas Powys. estateagents365.uk does not warrant or accept any responsibility for the accuracy or completeness of the property descriptions or related information provided here and they do not constitute property particulars. Please contact Peter Alan - Dinas Powys for full details and further information.


