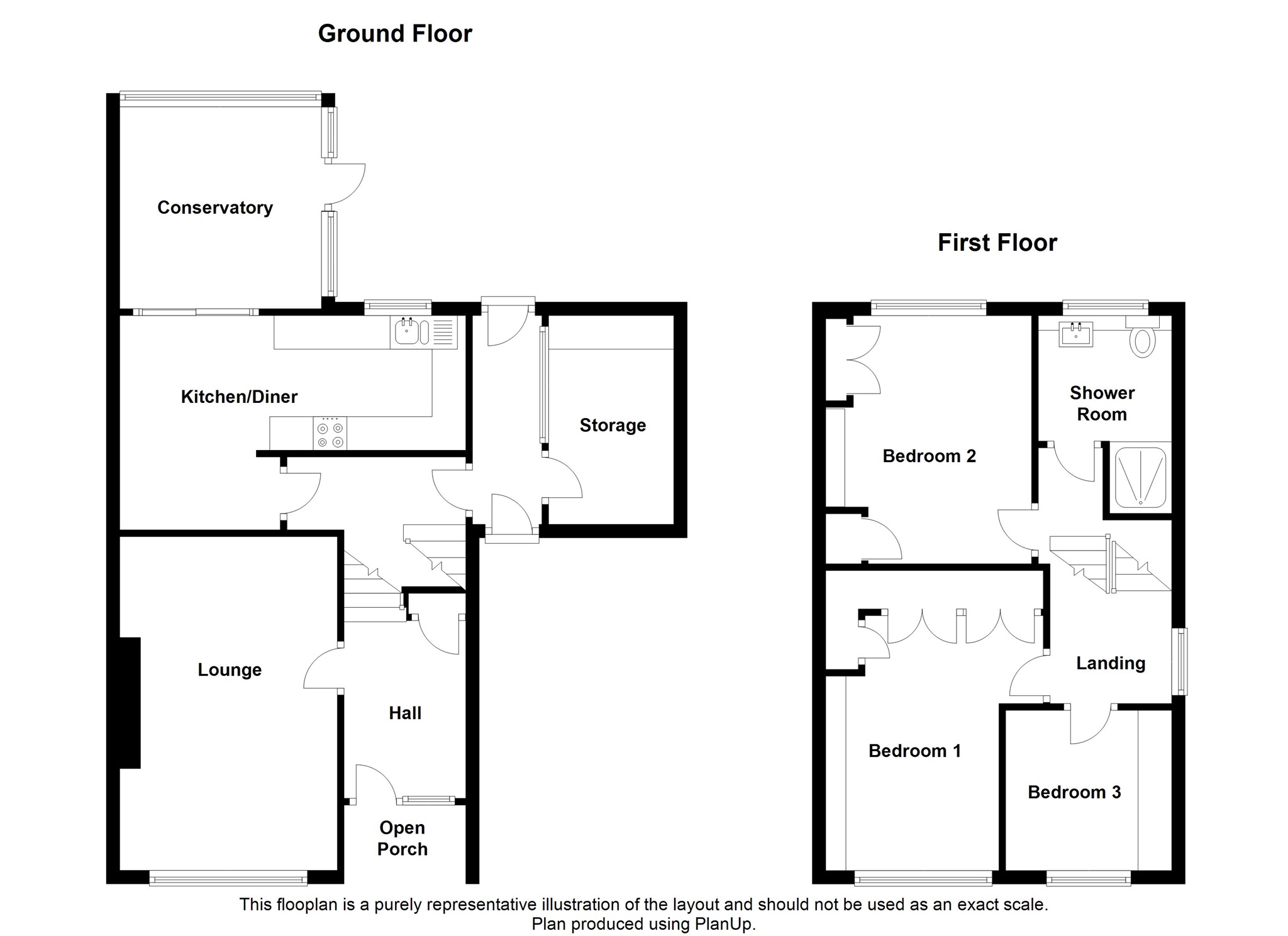Semi-detached house for sale in Dinas Powys CF64, 3 Bedroom
Quick Summary
- Property Type:
- Semi-detached house
- Status:
- For sale
- Price
- £ 215,000
- Beds:
- 3
- Baths:
- 1
- Recepts:
- 2
- County
- Vale of Glamorgan, The
- Town
- Dinas Powys
- Outcode
- CF64
- Location
- St. Davids Avenue, Dinas Powys CF64
- Marketed By:
- Peter Alan - Dinas Powys
- Posted
- 2018-11-16
- CF64 Rating:
- More Info?
- Please contact Peter Alan - Dinas Powys on 029 2227 8770 or Request Details
Property Description
Summary
Beautifully presented 3 bedroom semi-detached with elevated views & single garage. Benefiting from a refitted contemporary kitchen & stylishly appointed shower room. With a conservatory overlooking a landscaped rear garden.
Description
Found in exceptional order & greatly improved throughout this beautifully presented semi-detached property with elevated views over Dinas Powys. Well placed in popular side road with amenities within reach including Murch Primary & Doctors surgery, chemist & Nisa local store. Briefly comprising a spacious entrance hall, stylish lounge, refitted contemporary kitchen/diner - built in double oven, induction hob & cooker hood, patio doors lead into a conservatory overlooking the landscaped rear garden. To the first floor there are 3 bedrooms - built in wardrobes to 2 and a stylishly appointed shower room. Complimented with gas central heating, upvc double glazing, quality engineered flooring, cavity wall insulation and security alarm. To the side a covered corridor leads into a useful utility/store shed. At the rear a single garage within a block. Viewing highly recommended.
Entrance Hall
Entered via upvc door with side glazed panel into a welcoming hall, quality engineered wood floor, telephone point, stairs to 1st level - side door to side corridor & garden, stairs rise to the 1st floor, under stairs cupboard.
Lounge 14' 4" x 10' 7" ( 4.37m x 3.23m )
Spacious & stylish main living room, window to front, TV point, granite fireplace & hearth with inset electric fire.
Kitchen Diner 16' 7" max x 10' 6" max ( 5.05m max x 3.20m max )
Dining area open to a kitchen - refitted contemporary white Hi Gloss wall and base units - soft close doors & drawers plus under lighting and round edge worktops with an inset composite one and half bowl sink & drainer - mixer tap and tiled splashbacks, features include pull out larder system - chrome inner baskets plus cupboard with pull out 2 drawer store system and a 2 compartment recycling bin store, space for fridge, plumbed for washing machine & dishwasher, built in double oven, 4 ring induction hob & cooker hood, window to rear, 12 LED spot lights, TV point, engineered wooden floor, sliding door into the conservatory.
Conservatory 9' 10" x 9' 10" ( 3.00m x 3.00m )
Upvc double glazed construction, polycarbonate roof, quality engineered wooden floor, TV point, 2 windows plus door to garden.
First Floor Landing
Access to a part boarded loft via ladder - light & gas boiler.
Bedroom 1 12' 7" to robes x 8' 5" max ( 3.84m to robes x 2.57m max )
Master double bedroom, window to front with an elevated view over Dinas Powys, built in wardrobes to 2 walls with overhead cupboards and built in dressing unit with mirror, 3 double power sockets with twin usb ports, TV point.
Bedroom 2 10' 11" x 10' 5" max ( 3.33m x 3.17m max )
Double bedroom, window to rear, TV point, built in double wardrobe & over head cupboards plus airing cupboard housing hot water tank.
Bedroom 3 7' 11" x 7' 7" ( 2.41m x 2.31m )
Window to front with superb view of Dinas Powys, built in side desk top with fitted cupboard & 2 drawer unit, TV point, numerous sockets.
Shower Room
Upvc clad walls and refitted with a stylish white suite comprising a triple enclosure - over head shower plus shower attachment, vanity wash hand basin & close coupled wc - concealed cistern, extractor fan, heated chrome towel rail, 7 LED spot lights, window to rear.
Garden
Generous front garden - steps to front door with full width paved front terrace, exterior light, sweeping lawn with shrub borders & display, gated side access to an area for bins and storage with door to side corridor leading to rear garden and utility/store room.
Enclosed landscaped rear garden - paved area with exterior light & water supply and steps to decked patio with balustrade, established shrub display & rockery with cascading water feature, steps lead to a raised full width paved terrace - greenhouse & garden shed plus timber store.
Garage
Single garage within a block - up & over door allows access.
Property Location
Marketed by Peter Alan - Dinas Powys
Disclaimer Property descriptions and related information displayed on this page are marketing materials provided by Peter Alan - Dinas Powys. estateagents365.uk does not warrant or accept any responsibility for the accuracy or completeness of the property descriptions or related information provided here and they do not constitute property particulars. Please contact Peter Alan - Dinas Powys for full details and further information.


