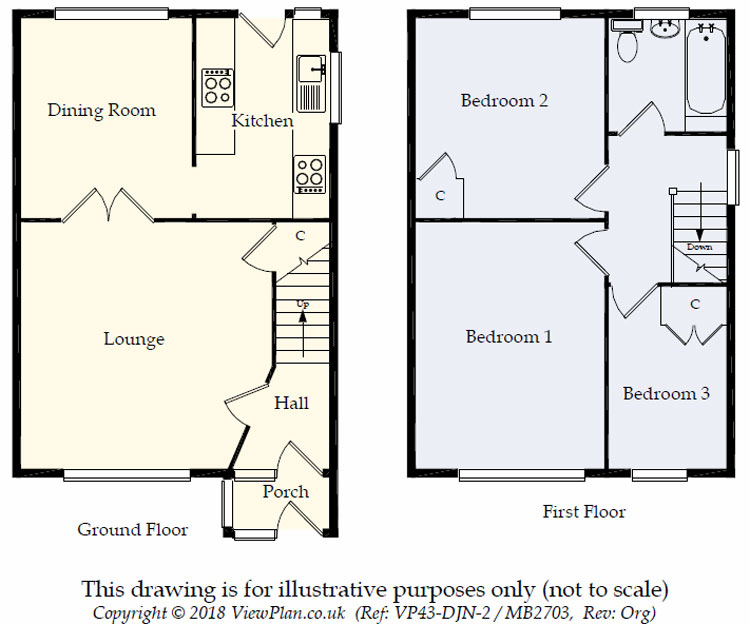Semi-detached house for sale in Dinas Powys CF64, 3 Bedroom
Quick Summary
- Property Type:
- Semi-detached house
- Status:
- For sale
- Price
- £ 236,950
- Beds:
- 3
- Baths:
- 1
- Recepts:
- 2
- County
- Vale of Glamorgan, The
- Town
- Dinas Powys
- Outcode
- CF64
- Location
- St. Ambrose Close, Dinas Powys CF64
- Marketed By:
- Peter Mulcahy
- Posted
- 2024-04-02
- CF64 Rating:
- More Info?
- Please contact Peter Mulcahy on 029 2262 9858 or Request Details
Property Description
A three bedroom semi detached property being conveniently located in a cul-de-sac position on the popular and sought after sunnycroft development.
The accommodation features double glazing & gas central heating and comprises porch, hall, spacious lounge, good size separate dining room, kitchen, and to the first floor are three bedrooms and bathroom. Attractive frontage with lawned area, driveway & garage and an enclosed tiered rear garden.
The property is conveniently located to take advantage of the excellent amenities in the area which include Dinas Powys Railway Station which is just a short walk away, and also within easy striking distance of the vibrant village square with its shops, bars and cafes etc.
Early viewing is strongly recommended at this competitive asking price.
Accommodation: (Approximate dimensions)
porch:
Entrance porch projects from the front elevation, weather protection, tiled floor, door to:
Hallway:
With door to lounge and staircase to first floor.
Lounge:
13' 5" x 13'. A spacious living room with window to front, focal point of electric fire, laminate floor. Section glazed double opening doors to:
Dining room:
10' 9" x 9'. Another good size reception room with plenty of room for a large table and chairs if required. The double interconnecting doors between the lounge and dining room can be opened to create a good size open plan living room if required. Opening to:
Kitchen:
11' 4" x 7' 5". A modern range of wall and floor cupboards incorporating one and a half single drainer stainless steel sink unit with mixer taps, built in electric oven, four burner gas hob, plumbing for dishwasher and tiled floor. Windows to side & rear and door onto the rear garden.
First floor:
Landing:
Window to side, loft access.
Bedroom 1:
13' x 10'. A good size master bedroom with window to front enjoying a very pleasant aspect over the street scene.
Bedroom 2:
10' 9" x 10'. Another good size double bedroom with window to rear, built in cupboard.
Bedroom 3:
6' 5" x 6' 3". A small single bedroom with window to front and built in over stairs storage cupboard.
Bathroom:
The suite comprises of bath with electric shower over, wash hand basin, WC., tiled floor, part tiled walls and window to rear.
Heating:
Gas central heating with the boiler located in the loft space.
Gardens:
Front: Lawned frontage with hedging and driveway forming vehicle parking space.
Rear: Nicely presented garden arranged over three levels with patio, lawn and an area of astro turf decking to the far end.
Garage:
A longer than average single garage with up and over door, service door to the rear garden.
Utility room:
A useful single brick built addition at the back of the garage with plumbing for washing machine, work tops and cupboard.
Directions:
Turn into the Sunnycroft Estate and take the third left turning into St. Ambrose Close.
Price: £236,950 - freehold
Viewing is strictly by appointment via our Dinas Powys office.
MB2703
These particulars have been prepared as a general guide. We have been informed by the Vendor/s or their Representative/s regarding the Tenure. We have not tested the services, appliances or fittings. Measurements are approximate and given as a guide only.
Property Location
Marketed by Peter Mulcahy
Disclaimer Property descriptions and related information displayed on this page are marketing materials provided by Peter Mulcahy. estateagents365.uk does not warrant or accept any responsibility for the accuracy or completeness of the property descriptions or related information provided here and they do not constitute property particulars. Please contact Peter Mulcahy for full details and further information.


