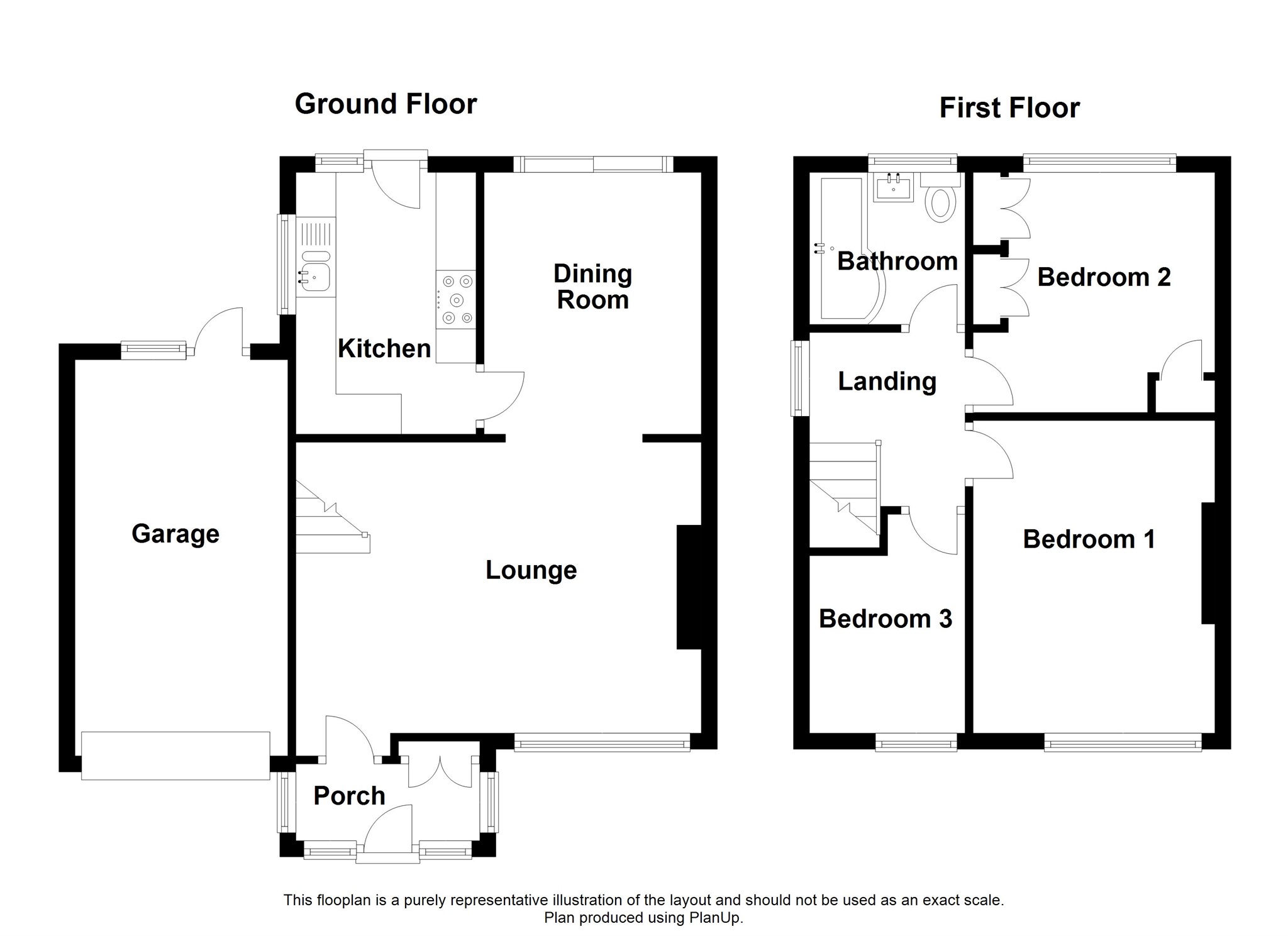Semi-detached house for sale in Dinas Powys CF64, 3 Bedroom
Quick Summary
- Property Type:
- Semi-detached house
- Status:
- For sale
- Price
- £ 229,000
- Beds:
- 3
- Baths:
- 1
- Recepts:
- 2
- County
- Vale of Glamorgan, The
- Town
- Dinas Powys
- Outcode
- CF64
- Location
- St. Ambrose Close, Dinas Powys CF64
- Marketed By:
- Peter Alan - Dinas Powys
- Posted
- 2024-05-13
- CF64 Rating:
- More Info?
- Please contact Peter Alan - Dinas Powys on 029 2227 8770 or Request Details
Property Description
Summary
Spacious semi-detached 3 bedroom found in good order throughout and found in popular road. With stylishly appointed bathroom - shower plus fully fitted modern kitchen - double oven & hob. Benefiting from generous rear garden, parking plus garage.
Description
Well presented semi-detached property found in popular side road. Found in good order throughout. Benefiting from an attached single garage, off road parking plus an enclosed and generous rear garden. Briefly comprising an entrance porch, spacious lounge with arch to a dining room with patio doors leading into the rear garden. Off the dining an extensively fitted kitchen - built in double oven, hob & hood. To the first floor there are 3 bedrooms plus a stylishly appointed bathroom - shower. Complimented with gas central heating and upvc double glazing. With a lawned frontage and the generous rear garden - paved patio and lawn. Viewing highly recommended.
Entrance Porch
Built in double cloaks cupboard.
Lounge 16' 7" max x 12' 11" ( 5.05m max x 3.94m )
Extended living room, window to front, wooden laminate flooring, TV point, telephone point, fireplace with marble hearth and brick surround.
Dining Room 10' 9" x 8' 11" ( 3.28m x 2.72m )
Wooden laminate flooring, patio doors lead into the garden.
Kitchen 10' 5" x 7' 5" ( 3.17m x 2.26m )
Well fitted with a modern range of wall and base units with round edge worktops and stainless steel sink & drainer with mixer tap and tiled splash backs, space for fridge, plumbed for washing machine, built in double oven, 5 ring gas hob & cooker hood, fitted wine rack, heated white towel rail/radiator, ceramic tiled floor, windows to side and rear and door to garden.
First Floor Landing
Window to side, access to loft space.
Bedroom 1 12' 10" x 9' 11" ( 3.91m x 3.02m )
Master double bedroom, window to front.
Bedroom 2 10' 7" x 9' 11" max ( 3.23m x 3.02m max )
Double bedroom, window to rear, cupboard housing combination boiler.
Bedroom 3 9' 10" max x 6' 5" ( 3.00m max x 1.96m )
Window to front, fitted wardrobe over stairwell.
Bathroom
Fitted with a contemporary white suite comprising a panel P shape double ended bath with independent shower over and glass screen, pedestal wash hand basin and close coupled wc - soft close seat, tiled surround, heated white towel rail, window to rear.
Garden
Open frontage - lawned with established shrub borders & display, drive allows off road parking and leads to the garage. Generous enclosed rear garden - feather edge fencing, paved patio with 2nd raised patio and central lawn, outside tap, exterior light.
Garage 16' 3" x 8' 8" ( 4.95m x 2.64m )
Attached single garage, up & over door, rear door to garden, light & power.
Property Location
Marketed by Peter Alan - Dinas Powys
Disclaimer Property descriptions and related information displayed on this page are marketing materials provided by Peter Alan - Dinas Powys. estateagents365.uk does not warrant or accept any responsibility for the accuracy or completeness of the property descriptions or related information provided here and they do not constitute property particulars. Please contact Peter Alan - Dinas Powys for full details and further information.


