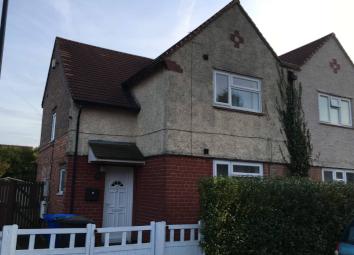Semi-detached house for sale in Derby DE24, 3 Bedroom
Quick Summary
- Property Type:
- Semi-detached house
- Status:
- For sale
- Price
- £ 125,000
- Beds:
- 3
- Baths:
- 1
- Recepts:
- 1
- County
- Derbyshire
- Town
- Derby
- Outcode
- DE24
- Location
- Fenwick Street, Allenton, Derby DE24
- Marketed By:
- imovehome.com
- Posted
- 2024-03-31
- DE24 Rating:
- More Info?
- Please contact imovehome.com on 01785 292726 or Request Details
Property Description
Leading Introduction
Situated on a generously proportioned corner plot is this well presented semi detached house with gated driveway which is the ideal purchase for the first time buyer, family, or buy to let investor.
Description
Tenure: Freehold
Summary
Situated on a generously proportioned corner plot is this well presented semi detached house with gated driveway which is the ideal purchase for the first time buyer, family, or buy to let investor.
Description
Situated on a generously proportioned corner plot is this well presented semi detached house with gated driveway which is the ideal purchase for the first time buyer, family, or buy to let investor. The generously proportioned accommodation on offer benefits from gas central heating and double glazing and in brief comprises entrance hallway, lounge, breakfast kitchen, bathroom, three good sized bedrooms, corner plot garden and gated driveway. Book A viewing today!
Entrance Hallway
Front entrance double glazed door with obscured glass inset, side elevation double glazed window with obscured glass, wood flooring, stairs rising to first floor, understairs storage cupboard with consumer unit, radiator and doors leading into 3 bedrooms
Lounge 13' 3" x 12' 2" ( 4.04m x 3.71m )
Front elevation double glazed window, carpet flooring and radiator.
Kitchen 12' 11" x 9' 8" ( 3.94m x 2.95m )
A matching range of floor and wall mounted units with rolled edge work surface over and tiled splashbacks, stainless steel sink and drainer with mixer tap, space for a cooker, space for fridge freezer, plumbing for a washing machine, rear elevation double glazed door with obscured glass providing access to rear garden, space for a breakfast table, rear elevation double glazed window with tiled sill and radiator.
Bathroom 6' 1" x 5' 10" ( 1.85m x 1.78m )
A white three piece suite comprising low level wc with push button flush, wash hand basin with mixer tap set into storage unit and panelled bath with rainforest shower over, mixer tap, tiled surround and glass screen, tiled flooring, tiling to walls, rear elevation double glazed window with obscured glass and tiled sill and chrome heated towel rail.
First Floor Landing
Side elevation double glazed window with obscured glass, loft access hatch, carpet flooring and doors leading into
Bedroom One 13' 1" x 12' 3" ( 3.99m x 3.73m )
Front elevation double glazed window, storage cupboard, carpet flooring and radiator.
Bedroom Two 9' 8" x 8' 11" ( 2.95m x 2.72m )
Rear elevation double glazed window, cupboard housing gas combination central heating boiler with storage below, carpet flooring and radiator.
Bedroom Three 9' 1" x 6' 5" ( 2.77m x 1.96m )
Rear elevation double glazed window, carpet flooring and radiator.
Outside
To the front of the property there is a plot garden which is mainly laid to lawn and incorporates gated access to front entrance door, gated driveway, area laid to lawn, flower bed, gated access to the rear of the property and boundary hedging To the rear of the property which also occupies a corner plot there is an area which is mainly laid to lawn incorporating patio area and boundary hedging and fencing. The rear garden enjoys a good degree of privacy. Strong vinyl coated steel metal garage built on solid concrete block foundation. Measurements: W: 371cm / 12' 2" D: 297cm / 9' 9" H: 262cm / 8' 7"
Property Location
Marketed by imovehome.com
Disclaimer Property descriptions and related information displayed on this page are marketing materials provided by imovehome.com. estateagents365.uk does not warrant or accept any responsibility for the accuracy or completeness of the property descriptions or related information provided here and they do not constitute property particulars. Please contact imovehome.com for full details and further information.


