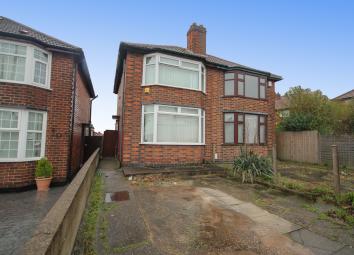Semi-detached house for sale in Derby DE23, 2 Bedroom
Quick Summary
- Property Type:
- Semi-detached house
- Status:
- For sale
- Price
- £ 125,000
- Beds:
- 2
- Baths:
- 1
- Recepts:
- 1
- County
- Derbyshire
- Town
- Derby
- Outcode
- DE23
- Location
- Hopetoun Street, Derby DE23
- Marketed By:
- AKS Residential
- Posted
- 2024-04-01
- DE23 Rating:
- More Info?
- Please contact AKS Residential on 01332 494393 or Request Details
Property Description
Driveway parking for multiple vehicles. Great sized garden. Ideal for A first time buyer.
This is a fantastic property, with a large open plan kitchen/diner, there is a beautiful living room with a large bay window to the front of the property. It benefits from two double bedrooms and is just a short walk to the local amenities with easy access to the main road links around the city.
Hallway 5' 6" x 2' 9" (1.68m x 0.84m) When you walk into the property, the hallway offers a space for coats and shoes, it has a carpet, stairs to the first floor and a radiator.
Living room 9' 11" x 12' 10" (3.02m x 3.91m) The large bay window allows plenty of natural light to flood the room which has a gas fire with lighting, television and pone sockets, a radiator and a carpet.
Kitchen/diner 17' 0" x 12' 10" (5.18m x 3.91m) Fitted with wall and base units, there is plenty of storage space within the kitchen which has space and plumbing for a washing machine, space for a fridge freezer, a sink and draining board, two windows and a door to the garden. The dining area has a carpet, plenty of space for a dining table and a radiator.
Bedroom one 9' 11" x 12' 10" (3.02m x 3.91m) Having space for a double bed, there are several fitted double wardrobes, a large bay window, a radiator and it's carpeted.
Bedroom two 12' 11" x 8' 0" (3.94m x 2.44m) Max Again, there is space for a double bed, there are two windows, a radiator and carpeted flooring.
Bathroom 7' 10" x 4' 5" (2.39m x 1.35m) Fitted with a three piece suite comprising of a bath with an overhead shower, sink and toilet, there is a heated towel rail and a window.
Garden When entering the garden from the kitchen, there is a decked area with outdoor power and lighting which is a great outdoor seating area. There is a path with a gate to the front of the property and the rest of the garden is laid to lawn it is really is a fantastic size.
Property Location
Marketed by AKS Residential
Disclaimer Property descriptions and related information displayed on this page are marketing materials provided by AKS Residential. estateagents365.uk does not warrant or accept any responsibility for the accuracy or completeness of the property descriptions or related information provided here and they do not constitute property particulars. Please contact AKS Residential for full details and further information.


