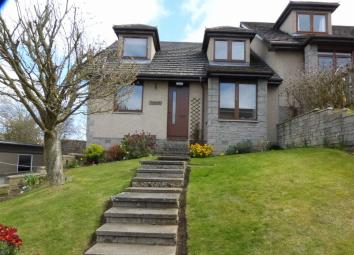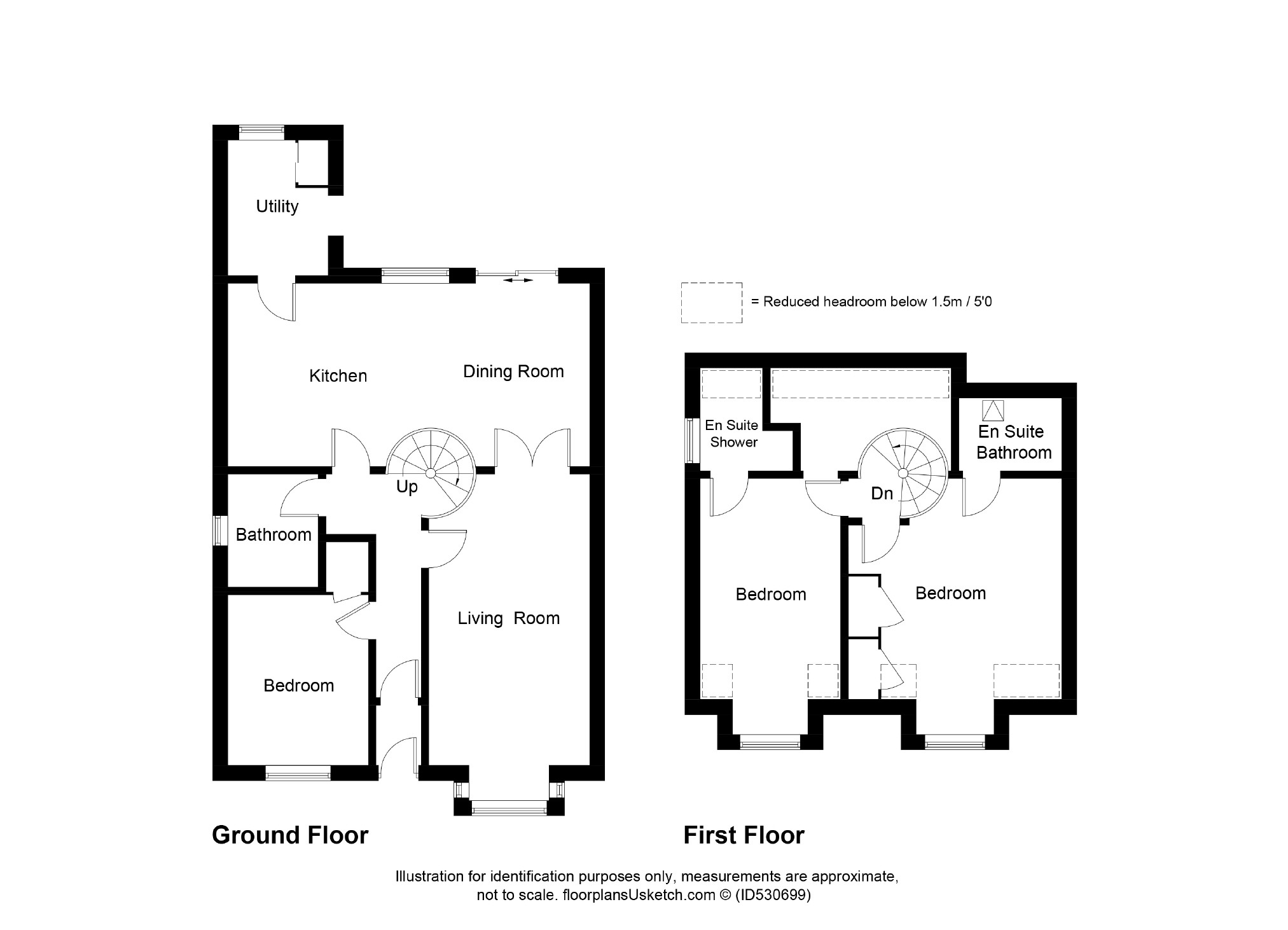Semi-detached house for sale in Cupar KY15, 3 Bedroom
Quick Summary
- Property Type:
- Semi-detached house
- Status:
- For sale
- Price
- £ 155,000
- Beds:
- 3
- Baths:
- 3
- Recepts:
- 1
- County
- Fife
- Town
- Cupar
- Outcode
- KY15
- Location
- Cupar Road, Cupar, Fife KY15
- Marketed By:
- Thorntons Law LLP - Cupar
- Posted
- 2024-04-02
- KY15 Rating:
- More Info?
- Please contact Thorntons Law LLP - Cupar on 01334 408978 or Request Details
Property Description
Wonderful three bedroom semi-detached family home 'Wanaka' has been finished to a lovely modern standard, ideally located a picturesque village on the outskirts of Cupar just 9 miles from St. Andrews and 17 miles from Dundee. Brought to market in move in condition with viewing a must to fully appreciate the accommodation on offer! The property which has recently been renovated comprises, on the ground floor; Entrance hallway, Family bathroom with wash hand basin, WC and bath with thermostatic shower above, Spacious Lounge with french doors leading to the spacious dining kitchen and utility room with door leading to the enclosed rear patio garden - a perfect spot to enjoy the afternoon sunshine. A good sized double bedroom or possible 2nd lounge/Office/Playroom is also located on the ground floor. Feature spiral staircase leads to the upper level where you find two good sized double bedrooms both benefitting with individual en-suite facilities. Externally, the front garden is mainly plants and shrubs with a paved stairway leading to the front door. The enclosed, private rear garden features a patio area ideal for al- fresco dining overlooking the quiet courtyard. 'Wanaka' further benefits from double glazing throughout, electric heating, brick built garage and driveway.
Lounge (6.10 x 3.25 (20'0" x 10'8"))
Dining Kitchen (7.19 x 3.68 (23'7" x 12'1"))
Bedroom 1 (4.85 x 4.34 (15'11" x 14'3"))
En Suite (2.12 x 1.72 (6'11" x 5'8"))
Bedroom 2 (4.90 x 2.72 (16'1" x 8'11"))
En Suite Shower (1.5 x 1.39 (4'11" x 4'7"))
Bedroom 3 (3.47 x 2.73 (11'5" x 8'11"))
Bathroom (2.33 x 1.63 (7'8" x 5'4"))
Utility (2.62 x 2.04 (8'7" x 6'8"))
Thorntons is a trading name of Thorntons llp. Note: While Thorntons make every effort to ensure that all particulars are correct, no guarantee is given and any potential purchasers should satisfy themselves as to the accuracy of all information. Floor plans or maps reproduced within this schedule are not to scale, and are designed to be indicative only of the layout and lcoation of the property advertised.
Property Location
Marketed by Thorntons Law LLP - Cupar
Disclaimer Property descriptions and related information displayed on this page are marketing materials provided by Thorntons Law LLP - Cupar. estateagents365.uk does not warrant or accept any responsibility for the accuracy or completeness of the property descriptions or related information provided here and they do not constitute property particulars. Please contact Thorntons Law LLP - Cupar for full details and further information.


