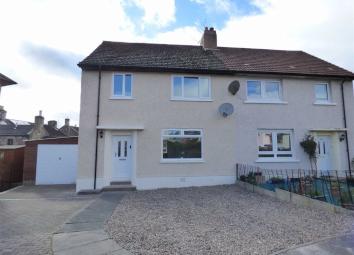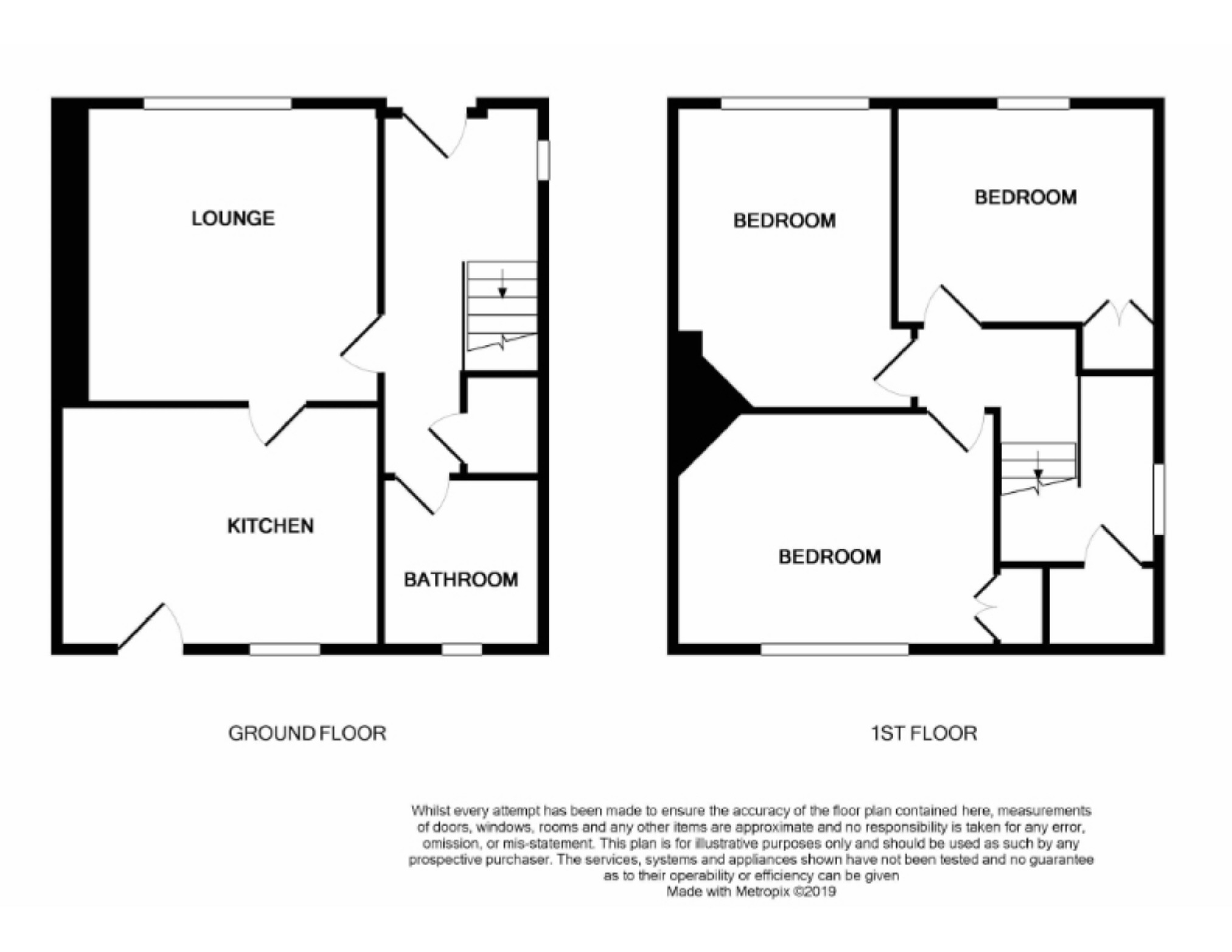Semi-detached house for sale in Cupar KY15, 3 Bedroom
Quick Summary
- Property Type:
- Semi-detached house
- Status:
- For sale
- Price
- £ 147,000
- Beds:
- 3
- Baths:
- 1
- Recepts:
- 1
- County
- Fife
- Town
- Cupar
- Outcode
- KY15
- Location
- Braehead, Cupar, Fife KY15
- Marketed By:
- Thorntons Law LLP - Cupar
- Posted
- 2024-04-02
- KY15 Rating:
- More Info?
- Please contact Thorntons Law LLP - Cupar on 01334 408978 or Request Details
Property Description
Thorntons are delighted to bring to the market this fully refurbished semi-detached villa in the popular residential area of Braehead, Cupar.
Our clients have completely refurbished this property to create a bright, attractive home which would be suitable for a family, first time buyer or indeed as an investment.
The accommodation comprises: Spacious entrance hall, sitting room, dining kitchen, family bathroom and three double bedrooms.
Internally the decor is light with the same carpets and vinyl floor coverings throughout, newly fitted modern kitchen with ample space for dining table and chairs. New three piece bathroom with wet wall panelling and undefloor heating, new double glazing and freshly rendered to the exterior. There maybe scope to create a W.C. In the half landing cupboard, subject to local authority permissions. The property benefits from a floored attic space.
To the front of the property is a substantial stone chipped and monoblock driveway leading to the single garage and ample parking for at least 3 cars. The rear garden is fully enclosed with an area of decking, large shed and further enclosed area.
Cupar remains a thriving and flourishing centre. Local amenities include the bustling shopping streets of Crossgate and Bonnygate, a leisure centre, schools and, of course, a golf course. Cupar railway station is on the East Coast, Aberdeen to London line, facilitating easy commuting to Edinburgh, Dundee, Perth and further afield. Due to its central location and regular bus services, Cupar is also ideally placed for travel to nearby St Andrews, as well as the villages and hamlets of the surrounding area.
Entrance Hall
Sitting Room (13'0 x 13'0 (3.96m x 3.96m))
Dining Kitchen (14'0 x 10'4 (4.27m x 3.15m))
Bedroom 1 (14'5 x 10'1 (4.39m x 3.07m))
Bedroom 2 (13'2 x 9'7 (4.01m x 2.92m))
Bedroom 3 (11'9 x 9'6 (3.58m x 2.90m))
Bathroom (6'11 x 6'5 (2.11m x 1.96m))
Thorntons is a trading name of Thorntons llp. Note: While Thorntons make every effort to ensure that all particulars are correct, no guarantee is given and any potential purchasers should satisfy themselves as to the accuracy of all information. Floor plans or maps reproduced within this schedule are not to scale, and are designed to be indicative only of the layout and lcoation of the property advertised.
Property Location
Marketed by Thorntons Law LLP - Cupar
Disclaimer Property descriptions and related information displayed on this page are marketing materials provided by Thorntons Law LLP - Cupar. estateagents365.uk does not warrant or accept any responsibility for the accuracy or completeness of the property descriptions or related information provided here and they do not constitute property particulars. Please contact Thorntons Law LLP - Cupar for full details and further information.


