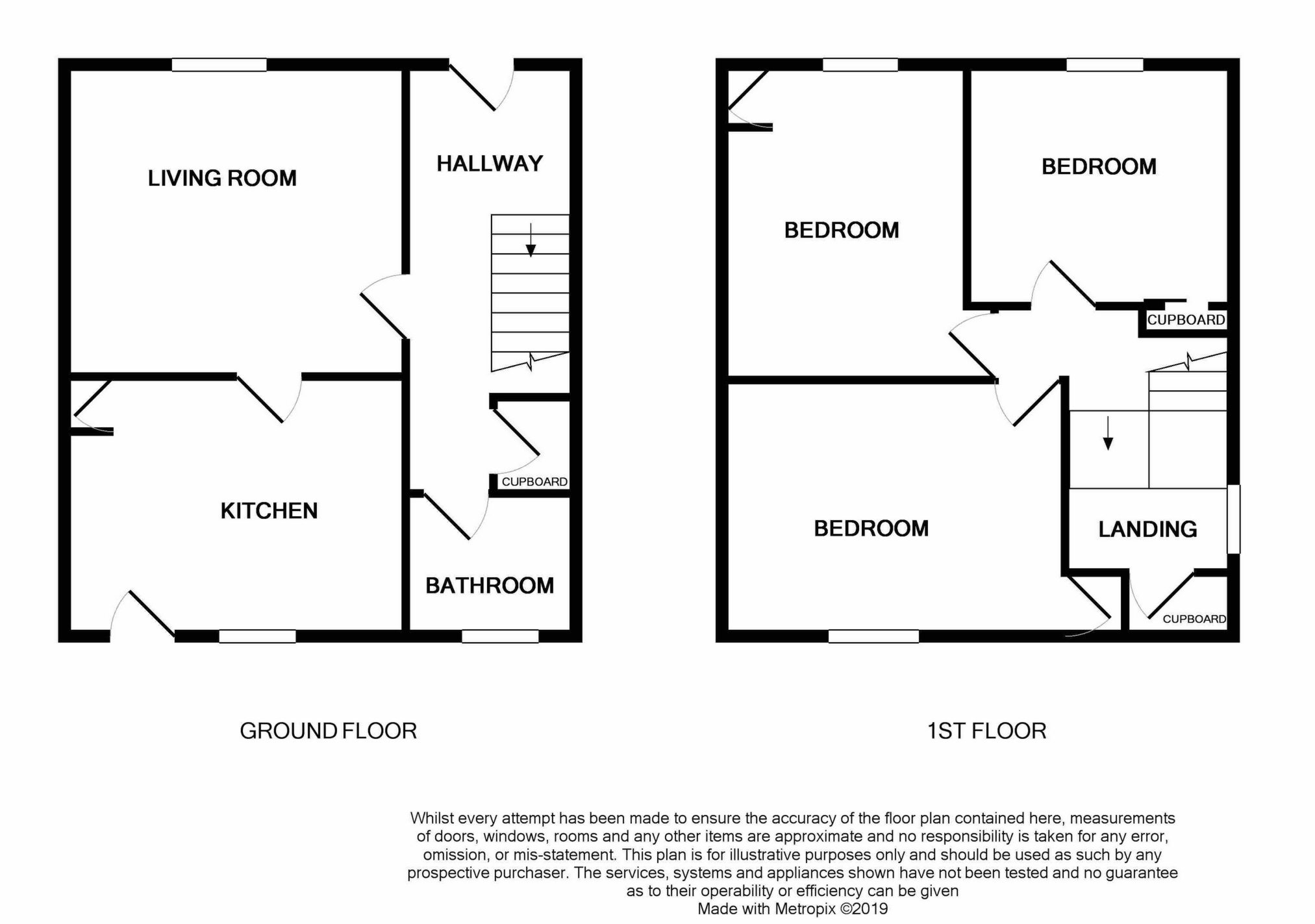Semi-detached house for sale in Cupar KY15, 3 Bedroom
Quick Summary
- Property Type:
- Semi-detached house
- Status:
- For sale
- Price
- £ 145,000
- Beds:
- 3
- Baths:
- 1
- Recepts:
- 1
- County
- Fife
- Town
- Cupar
- Outcode
- KY15
- Location
- Braehead, Cupar KY15
- Marketed By:
- Lawrie Estate Agents
- Posted
- 2024-04-02
- KY15 Rating:
- More Info?
- Please contact Lawrie Estate Agents on 01334 408956 or Request Details
Property Description
Detailed Description
Accommodation comprises:
Welcoming entrance hallway with under stair storage cupboard, bright and spacious lounge with gas fire, surround and alcoves. Modern fitted kitchen with island, floor and wall mounted units, storage cupboard, integrated gas hob, oven and extractor with washing machine and dishwasher included and access to the rear garden. Family bathroom with shower over bath, screen, WC and whb.
First floor:
Landing with large storage cupboard, bedroom 1 is a large double room with built-in storage. Bedroom 2 and bedroom 3 are both double rooms with built-in storage.
Front garden is paved for easy maintenance with a driveway leading to the garage with up and over door.
The impressive, fully enclosed, split-level rear garden has lawned and patio areas, mature shrubs and trees and a "secret garden" area with summer house. Swing and shed included.
Please find a copy of the Home Report on our website:
Home Report also available entering postcode KY15 4BG
Cupar, a market town, is well positioned to take advantage of the A92 providing road networks to Dundee, Perth, Edinburgh, and beyond. Cupar itself has a good variety of shops and services including a golf course, public park, bowling, sports centre, primary school, high school, restaurants & supermarkets. Excellent bus links to St. Andrews, Dundee, Glenrothes and Kirkcaldy. Cupar also benefits from a railway station making this an ideal location for commuters to Edinburgh and Dundee.
Lounge : 13'7" x 12'9" (4.14m x 3.89m)
Kitchen : 14'2" x 10'3" (4.32m x 3.12m)
Bathroom : 6'8" x 6'5" (2.03m x 1.96m)
Bedroom 1 : 14'4" x 10'1" (4.37m x 3.07m)
Bedroom 2 : 11'8" x 9'6" (3.56m x 2.90m)
Bedroom 3 : 13'7" x 9'5" (4.14m x 2.87m)
Property Location
Marketed by Lawrie Estate Agents
Disclaimer Property descriptions and related information displayed on this page are marketing materials provided by Lawrie Estate Agents. estateagents365.uk does not warrant or accept any responsibility for the accuracy or completeness of the property descriptions or related information provided here and they do not constitute property particulars. Please contact Lawrie Estate Agents for full details and further information.


