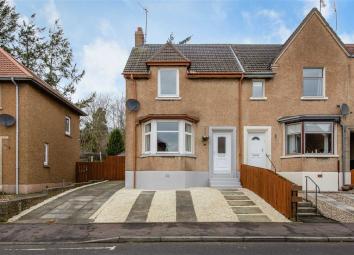Semi-detached house for sale in Cupar KY15, 2 Bedroom
Quick Summary
- Property Type:
- Semi-detached house
- Status:
- For sale
- Price
- £ 140,000
- Beds:
- 2
- Baths:
- 1
- Recepts:
- 1
- County
- Fife
- Town
- Cupar
- Outcode
- KY15
- Location
- Upper Dalgairn, Cupar, Fife KY15
- Marketed By:
- Thorntons Law LLP - Cupar
- Posted
- 2019-05-15
- KY15 Rating:
- More Info?
- Please contact Thorntons Law LLP - Cupar on 01334 408978 or Request Details
Property Description
**** closing date Wednesday 6th Feb 2019 @12 noon ****
An immaculate and recently refurbished to a high standard semi detached villa with two bedrooms in a popular residential area of Cupar, close to local amenities, schools and excellent transport links - a perfect home for a family or first time buyer!
Comprising; entrance vestibule, bright and spacious lounge with beautiful bay window with a pleasant outlook, built in cupboards with storage space and recently installed woodburning stove. The modern kitchen with ample space for dining features contemporary wall and base mounted units, integrated appliances with a UPVC door leading out to the fully enclosed rear garden. The utility room is accessed via the kitchen and comes equipped with a W.C & wash hand basin with plumbing/electrics in place for washing machine and tumble dryer.
A carpeted stairway leads to the upper landing. The modern family bathroom is partially tiled and fitted with a white three-piece suite comprising wash hand basin, W.C and bath with thermostatic shower above. Two double bedrooms with built in wardrobes providing hanging/shelving/storage space. The property further benefits from double glazing throughout, gas central heating and in lovely move in condition. To the rear of the property is a well maintained landscaped garden; set over three levels with patio area, decorative chipping stones and timber shed. To the front of the property is a paved driveway accommodating up to 4 vehicles.
A beautifully modernised property which is sure to attract attention - early viewing comes highly recommended.
Lounge (4.30 x 3.67 (14'1" x 12'0"))
Dining Kitchen (4.70 x 2.63 (15'5" x 8'8"))
Bedroom One (4.46 x 2.94 (14'8" x 9'8"))
Bedroom Two (3.94 x 2.96 (12'11" x 9'9"))
Bathroom (2.60 x 1.80 (8'6" x 5'11"))
Thorntons is a trading name of Thorntons llp. Note: While Thorntons make every effort to ensure that all particulars are correct, no guarantee is given and any potential purchasers should satisfy themselves as to the accuracy of all information. Floor plans or maps reproduced within this schedule are not to scale, and are designed to be indicative only of the layout and lcoation of the property advertised.
Property Location
Marketed by Thorntons Law LLP - Cupar
Disclaimer Property descriptions and related information displayed on this page are marketing materials provided by Thorntons Law LLP - Cupar. estateagents365.uk does not warrant or accept any responsibility for the accuracy or completeness of the property descriptions or related information provided here and they do not constitute property particulars. Please contact Thorntons Law LLP - Cupar for full details and further information.


