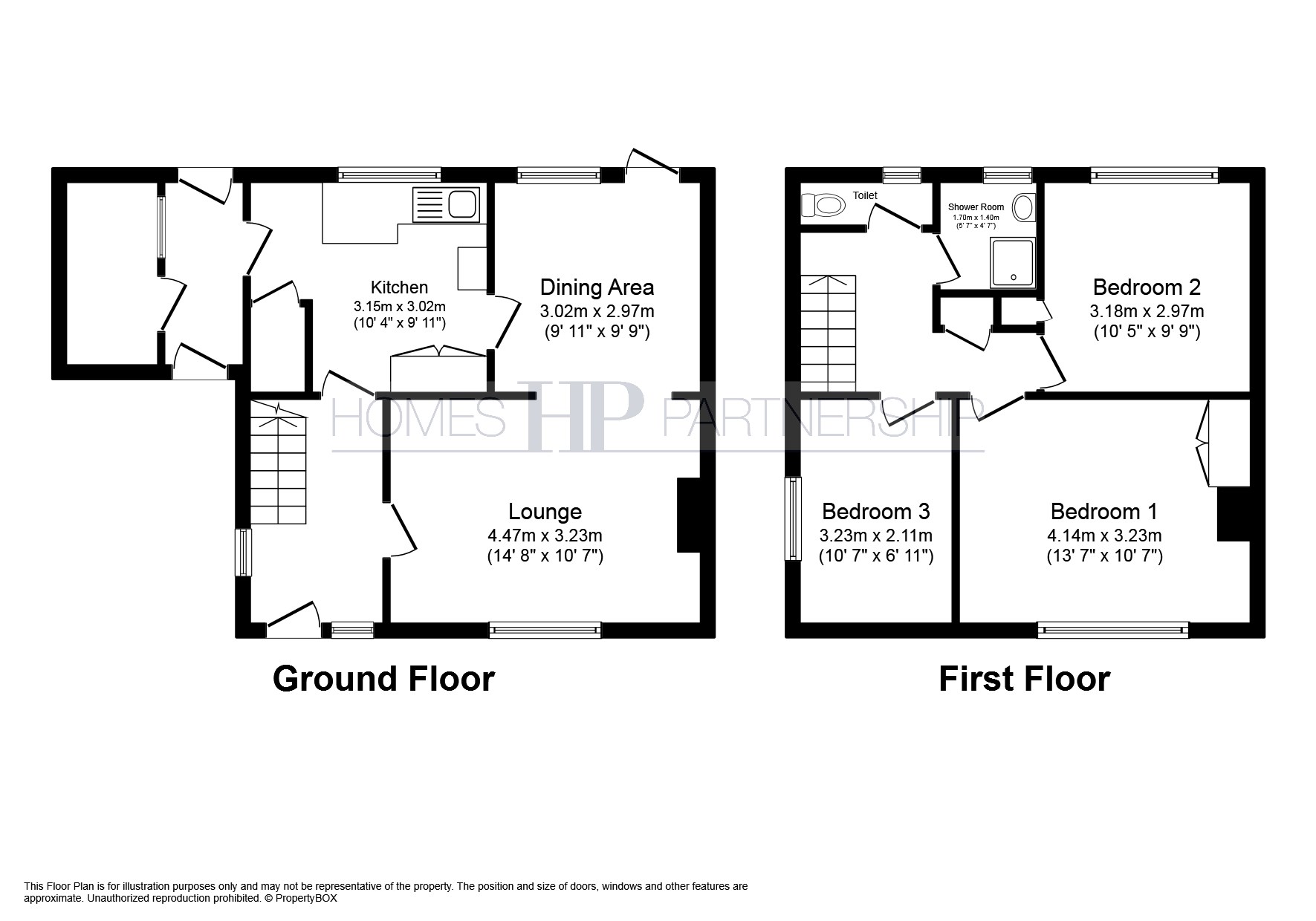Semi-detached house for sale in Crawley RH10, 3 Bedroom
Quick Summary
- Property Type:
- Semi-detached house
- Status:
- For sale
- Price
- £ 320,000
- Beds:
- 3
- Baths:
- 1
- Recepts:
- 1
- County
- West Sussex
- Town
- Crawley
- Outcode
- RH10
- Location
- Woodfield Road, Crawley RH10
- Marketed By:
- Homes Partnership
- Posted
- 2018-09-22
- RH10 Rating:
- More Info?
- Please contact Homes Partnership on 01293 218976 or Request Details
Property Description
Offered for sale via Homes Partnership with no onward chain is this three bedroom semi detached house located in the residential neighbourhood of Northgate, conveniently close to the town centre. The property is in need of some modernisation but in our opinion this would make an ideal long term family home. The ground floor accommodation comprises an entrance hall, lounge to the front, dining area with a door opening to the rear garden and a door to the kitchen. There is a covered side passage which has doors to both the front and rear gardens and a door to the brick store. On the first floor there are three bedrooms, shower room and separate WC. Outside the front garden is laid to lawn with flower beds, plants and shrubs and a block paved driveway provides parking for two vehicles. The property occupies a corner plot and the rear garden is therefore a good size with a paved patio area, lawn and flower beds. The property offers the potential to extend subject to planning permission. Benefits include double glazing throughout and heating by gas to a system of hot water radiators. We would urge a viewing to see if this is the ideal next move for you.
Storm porch Security light. Double glazed front door opening to:
Entrance hall Stairs to the first floor. Under stair cupboard. Central heating thermostat. Telephone point. Radiator. Cupboard housing wall mounted boiler. Double glazed window to side aspect. Doors to kitchen and:
Lounge 14' 8" x 10' 7" (4.47m x 3.23m) approximate. Double glazed window to the front aspect. Fireplace with electric fire and tiled hearth and slips. Telephone and television points. Radiator. Open to:
Dining area 9' 11" x 9' 9" (3.02m x 2.97m) approximate. Double glazed window and door opening to the rear garden. Radiator. Door to:
Kitchen 10' 8" x 10' 4" (3.25m x 3.15m) maximum measurements approximate. Fitted with a range of wall and base level units incorporating a single bowl, single drainer stainless steel sink unit. Space for fridge, washing machine and cooker Three larder cupboards. Radiator. Vinyl flooring. Double glazed window to the rear. Double glazed window to the side aspect to:
Covered side passage Double glazed doors opening to the front and rear gardens. Door to:
Brick store With power and light. Single glazed window to side passage.
Landing Stairs from the entrance hall. Double glazed window to the side aspect. Radiator. Airing cupboard with shelving housing hot water tank. Hatch to loft space with ladder. Doors to all bedrooms, shower room and WC.
Bedroom one 13' 7" x 10' 6" (4.14m x 3.2m) approximate. Double glazed window to the front. Telephone point. Radiator. Double fitted wardrobe.
Bedroom two 10' 6" x 9' 9" (3.2m x 2.97m) approximate. Double glazed window overlooking the rear garden. Radiator.
Bedroom three 10' 7" x 6' 11" (3.23m x 2.11m) approximate. Double glazed window to the side aspect. Radiator. Bulkhead with storage cupboard.
Shower room Fitted with a shower cubicle and a wall mounted wash hand basin. Radiator. Double glazed window to the rear.
Separate WC Fitted with a low level WC. Part tiled walls. Double glazed window to the rear.
Outside
front garden Laid to lawn with flower beds, plants and shrubs. Enclosed by fence.
Off road parking There is a block paved drive to the front of the property providing off road parking for two vehicles. With gated access.
Rear garden Occupying a corner plot with a paved patio area adjacent to the property, the remainder being laid to lawn with flower beds, plants and shrubs. External water tap. Two timber garden sheds.
Useful information
mains services Gas / Electric / Water / Drainage
media available Telephone / Terrestrial
information for investors Anticipated rental value £1250
Anticipated gross yield 4.69%
travelling time to stations Three BridgesBy car5 minsOn foot 19 mins
Crawley By car6 minsOn foot 24 mins
(source google maps)
area information Located within the neighbourhood of Northgate adjacent to Crawley town centre with its comprehensive range of shopping facilities. The neighbourhood benefits from schooling, parade of shops together with public house and church. There is easy access to Tesco superstore, the A23, Manor Royal and Gatwick Airport. Access to junction 10 of the M23 is straightforward.
Property Location
Marketed by Homes Partnership
Disclaimer Property descriptions and related information displayed on this page are marketing materials provided by Homes Partnership. estateagents365.uk does not warrant or accept any responsibility for the accuracy or completeness of the property descriptions or related information provided here and they do not constitute property particulars. Please contact Homes Partnership for full details and further information.


