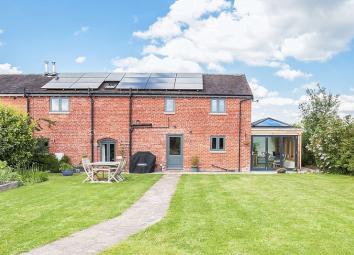Semi-detached house for sale in Congleton CW12, 4 Bedroom
Quick Summary
- Property Type:
- Semi-detached house
- Status:
- For sale
- Price
- £ 525,000
- Beds:
- 4
- Baths:
- 3
- Recepts:
- 3
- County
- Cheshire
- Town
- Congleton
- Outcode
- CW12
- Location
- Gorse Lane, Astbury, Congleton CW12
- Marketed By:
- Timothy A Brown Estate & Letting Agents
- Posted
- 2024-05-22
- CW12 Rating:
- More Info?
- Please contact Timothy A Brown Estate & Letting Agents on 01260 514996 or Request Details
Property Description
This extended barn conversion was renovated approximately ten years ago to a high standard retaining rustic character but having the modern conveniences purchasers require. In recent times a beautiful oak framed orangery has been erected to the side of the property.
Gorse Lane forms part of the parish of Astbury which is a picturesque and sought after village near Congleton. This home has a rural setting but being within a few minutes’ drive of all amenities.
The attractive layout of the family accommodation comprises: Front door to a central dining hall with stairs, cloakroom, large living room with Morso wood burner, fitted kitchen, utility and green oak framed orangery. To the first floor the landing allows access to four bedrooms, two of which have en suite shower rooms and a family bathroom.
The property is highly energy efficient with a rating of 'B', having oil fired central heating and Accoya double glazing by award winning Gowercroft Joinery and is environmentally approved. A 4 kwt solar panel system provides the electricity and any surplus heats the hot water. Being an earlier installation it has a good 'feed in' tariff.
Externally there is a large mainly lawned garden, garages with power and light with vehicular access track off Gorse Lane.
Front Door To:
Dining Hall
Downlighters to ceiling. Radiator. Solid oak flooring. Staircase. 13 Amp power points. Rear door and window. Door to:
Cloakroom
White suite comprising: Low flush w.C. And wash hand basin with white tile splashback and mixer tap. Radiator. Solid oak flooring.
Living Room (17' 0'' x 15' 10'' (5.18m x 4.82m))
Windows to front and rear elevation, one being a small French style window. Beams to ceiling. Brick fireplace with Morso wood burner. Two radiators. Solid oak flooring. 13 Amp power points. Television aerial point and Sky point.
Kitchen (11' 5'' x 10' 4'' (3.48m x 3.15m))
Double glazed window to front aspect. Bespoke one year old fully fitted kitchen with neff and Bosch fitted appliances comprising: Induction hob with extractor above and double oven below, microwave, dishwasher, full size fridge and separate freezer. Inset one and a half bowl sink with mixer tap. Unistone composite working surfaces. Attractive Karndean limed oak flooring with electric under floor heating. 13 Amp power points. Downlighters to ceiling. Double French doors to orangery.
Orangery (16' 9'' x 8' 7'' (5.10m x 2.61m))
Oak framed under a glazed roof. Bi-folding double glazed doors to garden. Karndean limed oak flooring with electric under floor heating.. Downlighters to ceiling.
Utility (7' 0'' x 4' 0'' (2.13m x 1.22m))
Window to rear. Fitted with a range of matching base and eye level units with inset single drainer stainless steel sink. Space and plumbing for washing machine. Tiled floor. Radiator. Tiled splashbacks. 13 Amp power points.
First Floor
Landing
Beams to ceiling. Downlighters. Radiator. Doors to principal rooms. Cupboard.
Bedroom 1 (16' 10'' x 10' 8'' (5.13m x 3.25m))
Port hole window to side aspect. Separate window to front aspect. Beams to ceiling. Radiator. Door to:
En Suite 1
Brand new white contemporary suite comprising: Low flush w.C., wash hand basin with mixer tap set in vanity unit and glazed shower enclosure. Downlighters to ceiling. Window to front. Limed oak Karndean floor.
Bedroom 2 (10' 10'' x 9' 6'' (3.30m x 2.89m))
Velux roof light and port hole window. Radiator. 13 Amp power points. Beams to ceiling. Door to:
En Suite 2
Velux roof light. White suite comprising: Low flush w.C., pedestal wash hand basin and shower enclosure. Tiled floor. Radiator. Downlighters to ceiling.
Bedroom 3 (11' 0'' x 7' 2'' (3.35m x 2.18m))
Double glazed window. Radiator. 13 Amp power points.
Bedroom 4 (10' 9'' x 7' 5'' (3.27m x 2.26m) max)
Port hole window. Velux roof light. Radiator. 13 Amp power points.
Family Bathroom
Velux roof light. Downlighters to ceiling. White suite comprising: Low flush w.C., pedestal wash hand basin with mixer tap and panelled bath with mixer tap. Tiled walls and floor.
Outside
Garden
Large mainly lawned garden which has been organic for 9 years.
Double Garage (16' 8'' x 16' 5'' (5.08m x 5.00m))
One set of double garages with mezzanine storage. 13 Amp power points. Light.
Tenure
Freehold (subject to solicitors' verification).
Services
Oil fired central heating. Drainage via a septic tank. Electricity and water are connected (although not tested).
Viewing
Strictly by appointment through sole selling agent timothy A brown.
Property Location
Marketed by Timothy A Brown Estate & Letting Agents
Disclaimer Property descriptions and related information displayed on this page are marketing materials provided by Timothy A Brown Estate & Letting Agents. estateagents365.uk does not warrant or accept any responsibility for the accuracy or completeness of the property descriptions or related information provided here and they do not constitute property particulars. Please contact Timothy A Brown Estate & Letting Agents for full details and further information.


