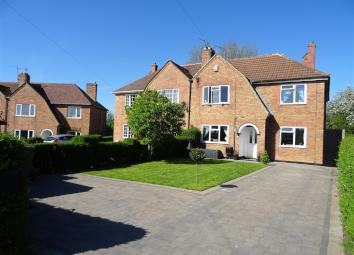Semi-detached house for sale in Coalville LE67, 4 Bedroom
Quick Summary
- Property Type:
- Semi-detached house
- Status:
- For sale
- Price
- £ 239,950
- Beds:
- 4
- Baths:
- 1
- Recepts:
- 1
- County
- Leicestershire
- Town
- Coalville
- Outcode
- LE67
- Location
- Foan Hill, Swannington, Leicestershire LE67
- Marketed By:
- Sinclair Estate Agents - Coalville
- Posted
- 2024-04-18
- LE67 Rating:
- More Info?
- Please contact Sinclair Estate Agents - Coalville on 01530 229214 or Request Details
Property Description
A recently refurbished and extended four double bedroom semi-detached family home, situated in the popular village of Swannington. An early inspection comes highly advised to avoid disappointment as well as to fully appreciate the contemporary accommodation over two floors. In brief comprising entrance hall with living room extending 20 feet, open aspect in to the dining kitchen, ground floor w.C. And separate dining/playroom located on the ground floor. Stairs then rise to the first floor offering four double bedrooms and a contemporary family bathroom suite. Externally the property continues to impress with a large driveway providing off road parking for multiple vehicles and garden to rear. Additional benefits including double glazing and gas central heating. The properties position affords pleasant views over neighbouring green and viewing is highly advised to avoid disappointment. EPC rating D.
Ground Floor
Entrance Hall
Has double glazed access door with tiled flooring and stairs rising to the first floor.
Living Room/Dining Room (7.21m x 3.05m (23'8 x 10'0))
Having double glazed fronted window with double glazed french doors opening out on to the garden. Tiled flooring and feature fire place housing multi fuel burning stove along with radiator.
Dining Kitchen (5.23m x 4.11m (17'2 x 13'6))
Offers a range of modern wall and base high gloss grey units with Corian work top, with matching central island. Integrated fridge/freezer, integrated dish washer, inset sink with mixer tap, oven and grill with five ring gas hob with extraction hood with tiled splash back, tiled flooring, ceiling spot lights, two radiators. Space and plumbing for further appliances and access to understairs storage. Double glazed window to rear elevation and double glazed access door to the garden.
Dining/Playroom (3.48m x 3.10m (11'5 x 10'2))
Having double glazed window and radiator.
Cloakroom/W.C.
With w.C. And wash hand basin, radiator, tiled flooring and double glazed opaque window with extraction fan.
First Floor Landing
Stairs rise to the first floor landing with loft access and radiator.
Bedroom One (3.84m x 3.53m (12'7 x 11'7))
With double glazed window, radiator and built in wardrobe with hanging rail and overhead storage.
Bedroom Two (4.11m x 3.10m (13'6 x 10'2))
With double glazed window and radiator.
Bedroom Three (3.12m x 3.05m'0.61m (10'3 x 10''2))
With double glazed window, radiator and built in wardrobe with hanging rail and overhead storage.
Bedroom Four (2.57m x 2.49m (8'5 x 8'2))
With double glazed window and radiator.
Family Bathroom
With a contemporary three piece white suite with free standing bath, over head water fuel shower, and hand held shower head. W.C. And hand basin, tiled flooring and walls. Radiator, along with extractor fan.
Outside
Rear Garden
Offering paved patio whilst being laid to lawn with open aspect to the rear. Planted borders outside tap and power point. With hedgerow and fenced boundaries and side gated access.
Front Garden
The driveway is block paved and provides off road parking for multiple vehicles. Whilst the front lawn is laid to lawn with hedgerow boundary.
Property Location
Marketed by Sinclair Estate Agents - Coalville
Disclaimer Property descriptions and related information displayed on this page are marketing materials provided by Sinclair Estate Agents - Coalville. estateagents365.uk does not warrant or accept any responsibility for the accuracy or completeness of the property descriptions or related information provided here and they do not constitute property particulars. Please contact Sinclair Estate Agents - Coalville for full details and further information.


