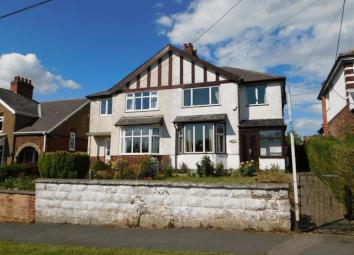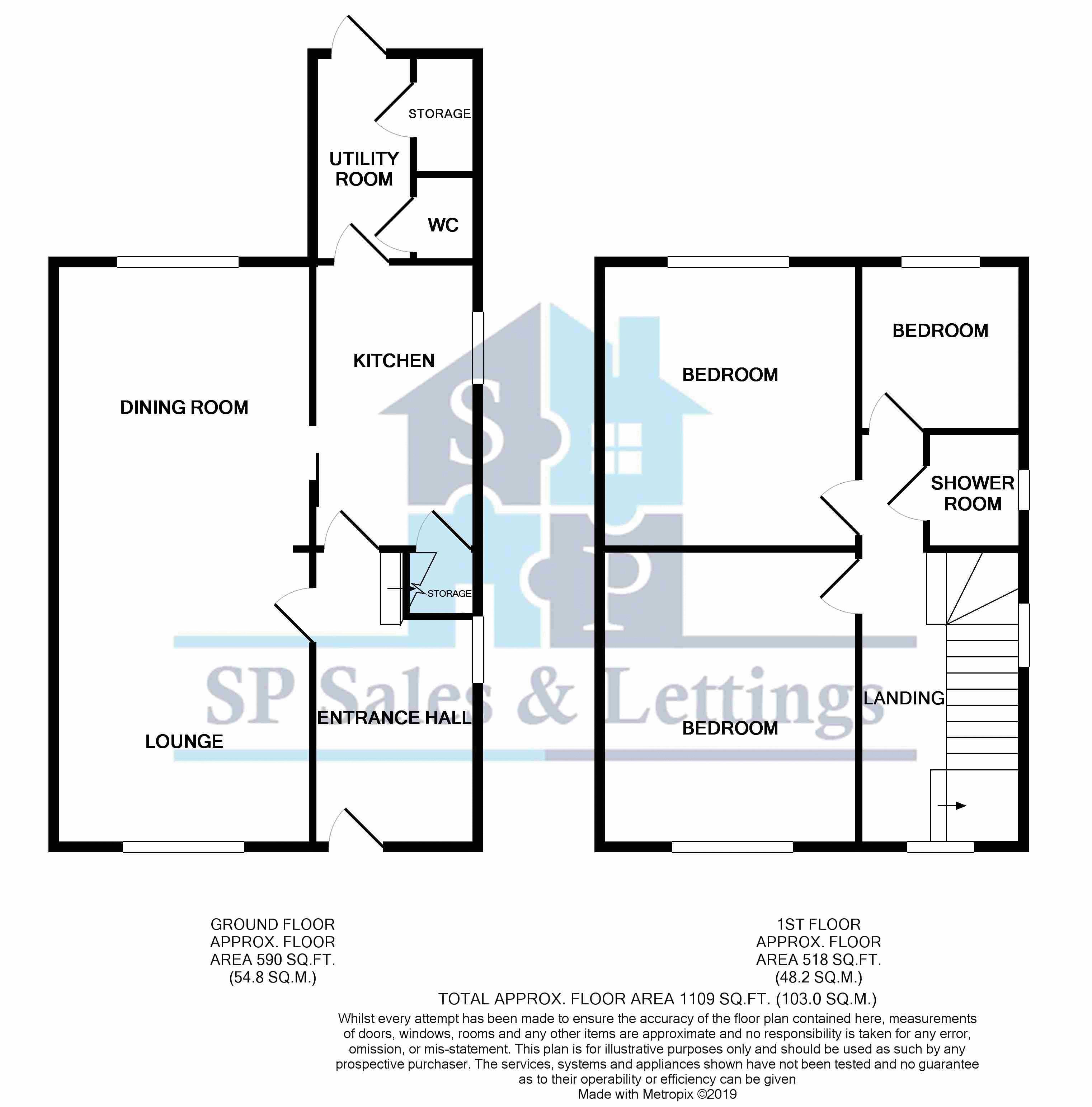Semi-detached house for sale in Coalville LE67, 3 Bedroom
Quick Summary
- Property Type:
- Semi-detached house
- Status:
- For sale
- Price
- £ 180,000
- Beds:
- 3
- Baths:
- 1
- Recepts:
- 1
- County
- Leicestershire
- Town
- Coalville
- Outcode
- LE67
- Location
- Spring Lane, Swannington, Coalville LE67
- Marketed By:
- SP Sales and Lettings
- Posted
- 2024-04-18
- LE67 Rating:
- More Info?
- Please contact SP Sales and Lettings on 01530 658982 or Request Details
Property Description
** three bedroom semi detached house situated in rural location with driveway and garage to the rear and open views to the front **
sp Sales & Lettings are pleased to introduce this fantastic three bedroom semi detached house to the market in the popular village location of Swannington. The accommodation briefly comprises of an entrance hall, lounge diner, kitchen and utility room with downstairs WC to the ground floor, along with three bedrooms and a shower room to the first floor. The property also benefits from having a front and rear garden, a garage and driveway to the rear and open views to the front. Call now to view!
Entrance Porch
With a uPVC door and window
Entrance Hall
With a door to the front elevation, a uPVC window to the side elevation, a radiator and stairs providing access to the first floor accommodation
Lounge Diner (26' 9'' x 11' 10'' (8.15m x 3.6m))
With a double glazed window to the front elevation, a uPVC window to the rear elevation, a gas fire and two radiators
Kitchen (13' 1'' x 7' 7'' (4m x 2.3m))
Fitted with a range of wall and base units, sink and drainer unit, space for cooker and fridge freezer, a radiator, a uPVC window to the side elevation and a uPVC door to the rear
Utility Room
With a uPVC window to the side elevation, a uPVC door to the rear, an electric heater and a storage cupboard
WC
With a low level WC
First Floor Landing
With a uPVC window to the front elevation and over head loft access hatch
Bedroom 1 (13' 0'' x 11' 4'' (3.95m x 3.45m))
With a uPVC window to the rear elevation and a raditaor
Bedroom Two (11' 8'' x 11' 0'' (3.55m x 3.35m))
With a double glazed window to the front elevation and a radiator
Bedroom Three (7' 7'' x 7' 7'' (2.3m x 2.3m))
With a uPVC window to the rear elevation, a radiator and an airing cupboard housing the Worcester Bosch boiler
Shower Room
Three piece suite comprising of a shower cubicle, low level WC, wash hand basin vanity unit, a radiator and a uPVC window to the side elevation
Rear Garden
Substantial rear garden mainly laid to lawn with a patio area, mature shrubs and trees, flower beds and a greenhouse
Rear Driveway & Garage
Driveway to the rear providing ample off road parking, and access to the garage with doors to the front, power and lighting
Front Garden
With a lawn area, pathway, mature shrubs and flower beds
Property Location
Marketed by SP Sales and Lettings
Disclaimer Property descriptions and related information displayed on this page are marketing materials provided by SP Sales and Lettings. estateagents365.uk does not warrant or accept any responsibility for the accuracy or completeness of the property descriptions or related information provided here and they do not constitute property particulars. Please contact SP Sales and Lettings for full details and further information.


